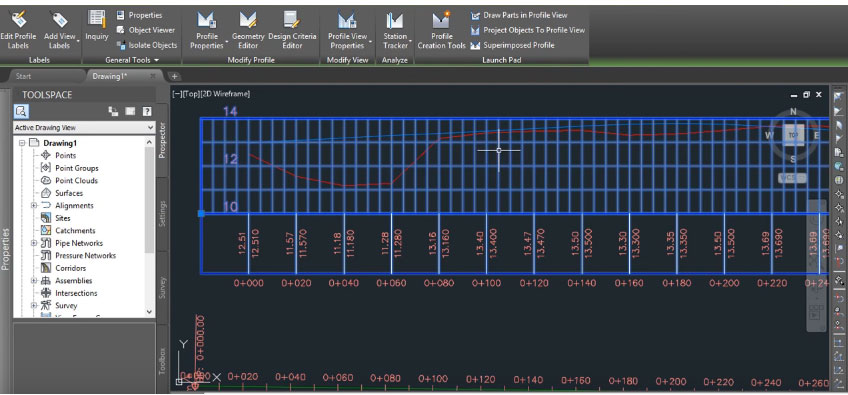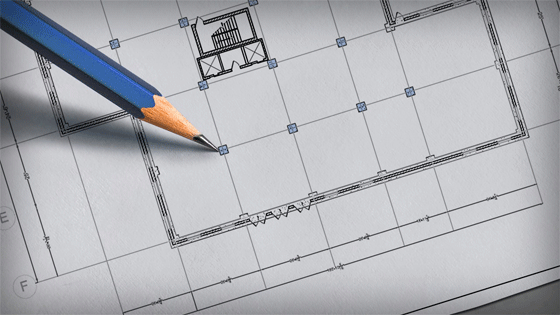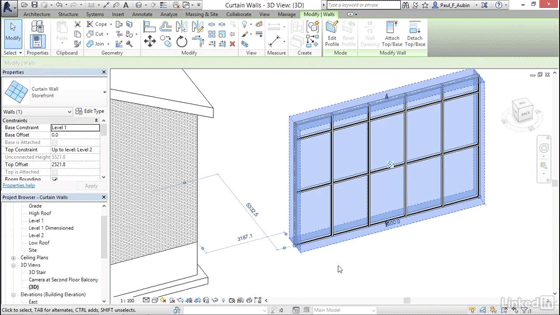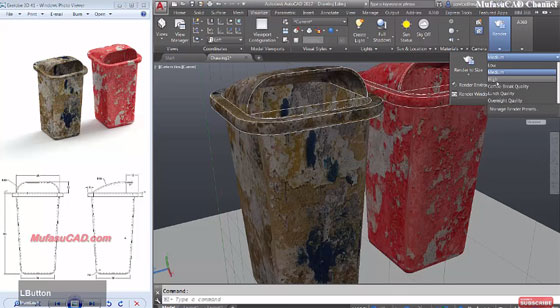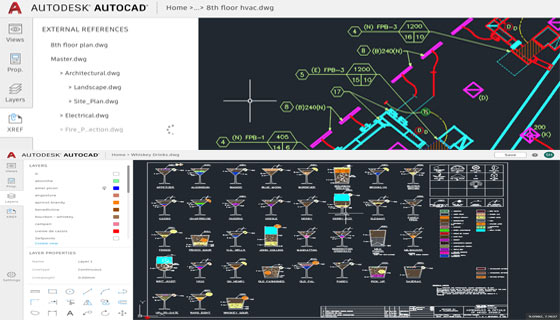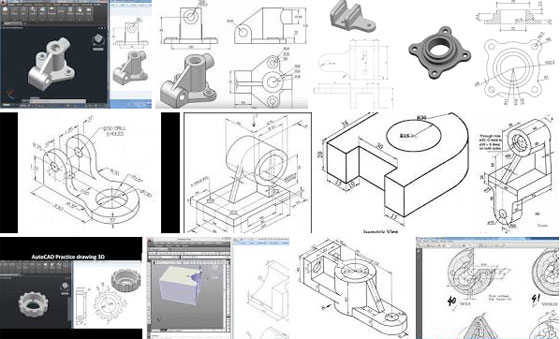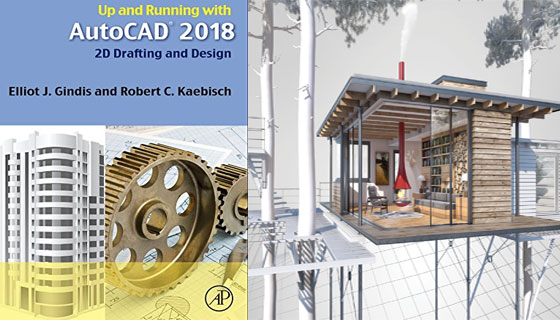Autodesk is conducting online certified training course on Revit with 24 x 7 hours support.
This online Revit course will help various architectural, engineering and MEP companies to develop a strong base in their businesses with Revit software. The professional Revit training team of Autodesk will guide you to boost your knowledge with this robust 3D modeling software. You will also get an opportunity to give advise on any ongoing Revit training requirements to evaluate your skills.
Autodesk organizes an extensive Revit training portfolio and tutorials for all experience levels as well as newbie users who just need Revit essentials or Revit LT training. Autodesk also provides custom and bespoke Revit training for seasoned 3D CAD software users.
Given below, the details of revit training schedules :-
Revit Architecture Training
Revit Architecture Essentials – It is specifically designed for new users who want to be familiar with the primary productivity features of Revit Architecture. Revit Architecture Essentials course agenda.
Revit Architecture Advanced – It is intended for current users who want to learn the advance features of the software.
Revit Architecture Update training – It is created for current Revit users who wants to sharpen their knowledge and learn the application of the software’s latest and greatest tools.
Revit Bespoke Training – This custom training is useful for the current users or new users who only want to be familiar with definite functionality of the software. The course is custom-made so you can select from the parts necessary for you.
Revit to 3DS Max training - The course will shed light on the rendering methods in 3DS Max, whereas maintaining the structure of the Revit model.
Revit Architecture Mass Modelling - This course focuses on the advanced topics in Revit Architecture, continuing to develop on the concepts provided in the Essentials course. Students will come to know how to generate mass elements, spacing planning & area analysis, visualisation and rendering.
Revit Structures Training: Revit Structure Essentials Training - For Structural engineers and users who want to get to grips with the primary features of Autodeesk Revit Structure software. Revit Structure Essentials training agenda.
Revit Structure Advanced Training - For existing Revit structure users looking to expand their knowledge base on the advanced features of Revit Structure.
Revit MEP Training
Revit MEP Essentials Training – This course is developed for mechanical engineers, plumbing and HVAC professional to learn the fundamental features of Revit MEP.
Revit MEP Advanced Training Course – This course is intended for current users who want to be familiar with the advance and more productive advanced tools in the software.
Revit MEP Update Training – This course is designed for current mechanical engineers, plumbing and HVAC professional users who want to apply the latest features.
Revit Families Creation Training
Revit Families Creation Training – Ability to generate Revit families is an important part of Building Information Modelling that facilitates the users and companies to achieve wide-ranging productivity enhancements with intelligent parametric content directly within Revit software. By undergoing this course, the users will be able to create their own Revit families.
~~~~~~~~~~~~~~~~~~~~~~~~
Published By
Rajib Dey
www.bimoutsourcing.com
~~~~~~~~~~~~~~~~~~~~~~~~

