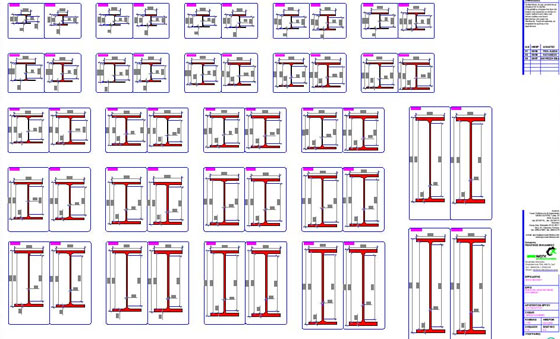Download CAD drawings for European Wide Flange HEA HEB Profile Steel Sections. These CAD drawings are available in .dwg and .dxf formats. All of the available European Wide Flange HEA HEB profile steel column sections which are drawn to 1:10 scale in CAD dwg drawing.
All the drawings can be imported into any project with copy & paste commands without any difficulty. Geometrical dimensions for each section are also demonstrated.
Sections which are contained in this CAD drawings are
HEA(B)100,120,140,160,180,200,220,240,260,280,300,320,340,360,400,450,500,550,600,650

All the drawings can be imported into any project with copy & paste commands without any difficulty. Geometrical dimensions for each section are also demonstrated.
Sections which are contained in this CAD drawings are
HEA(B)100,120,140,160,180,200,220,240,260,280,300,320,340,360,400,450,500,550,600,650
There drawings are very useful structural engineers to simplify and accelerate the steel designing process.
To download these drawings at free of cost, click on the following link www.structuraldetails.civilworx.com

~~~~~~~~~~~~~~~~~~~~~~~~
Published By
Rajib Dey
www.bimoutsourcing.com
~~~~~~~~~~~~~~~~~~~~~~~~

