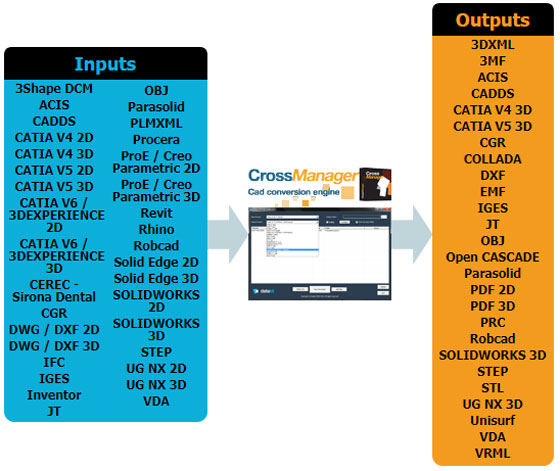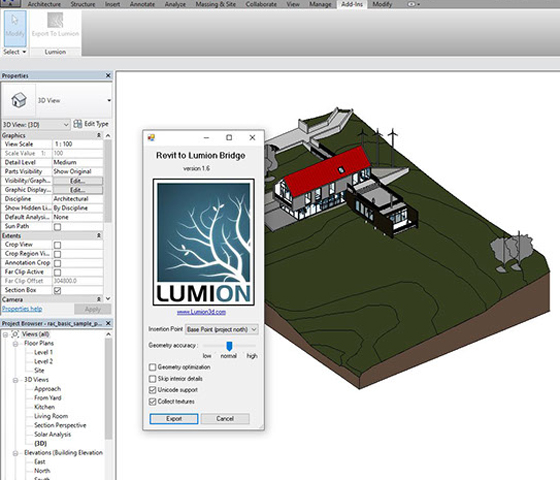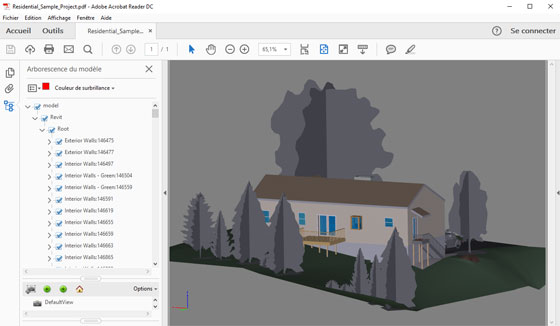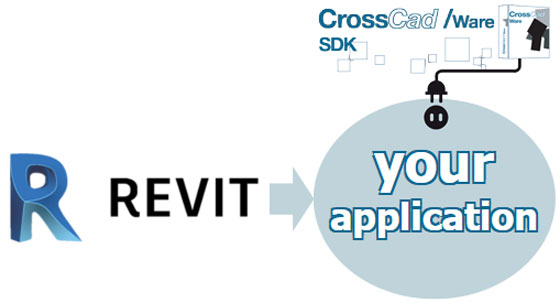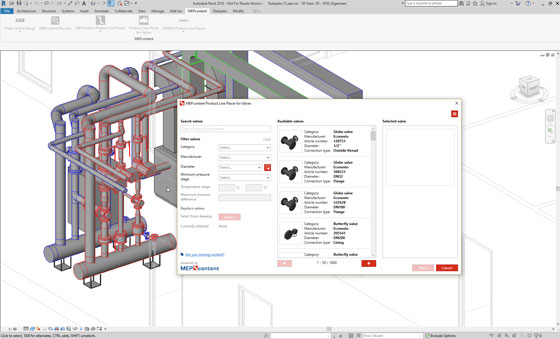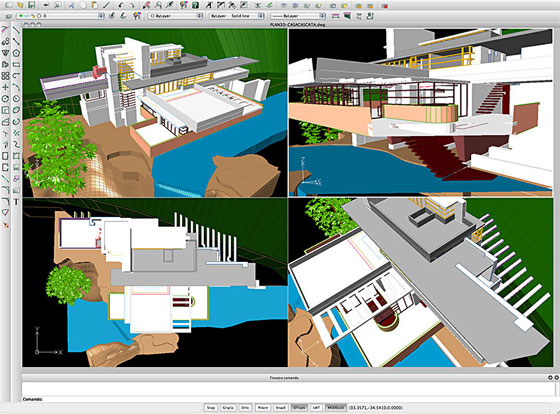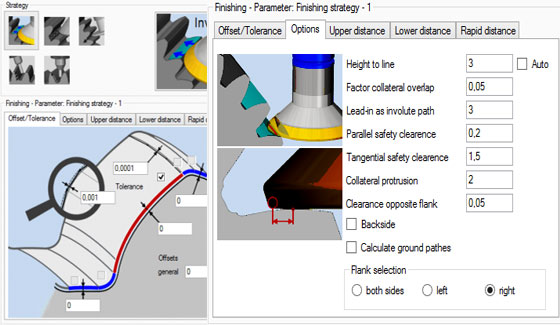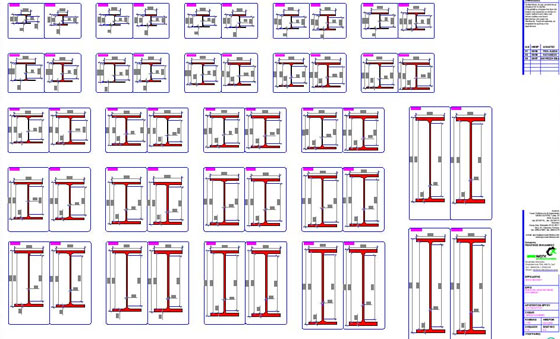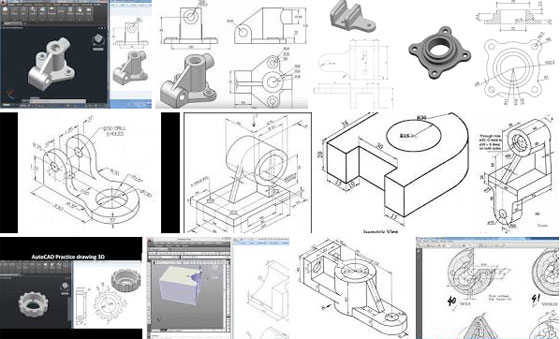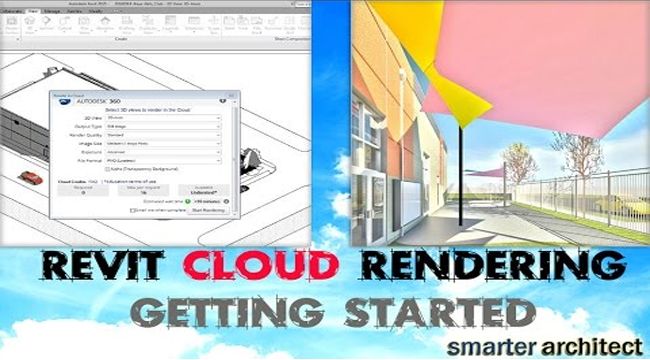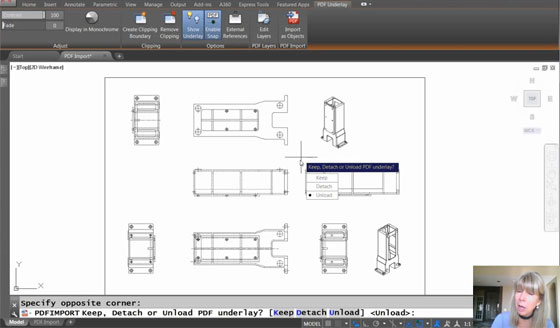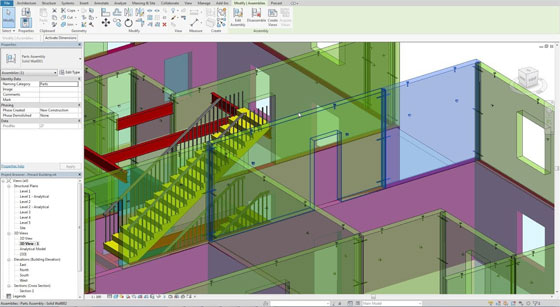New updates are available for BIMscript, a solution for generating digital building products. The updates provide a superior grade of flexibility and features that unveil the solution for improved product configuration for more product categories, along with a larger scope of products having complicated parametrics, and the complete sector of windows and doors.
With BIMscript the users will be able to make their own digital building products, also mentioned as BIM objects.
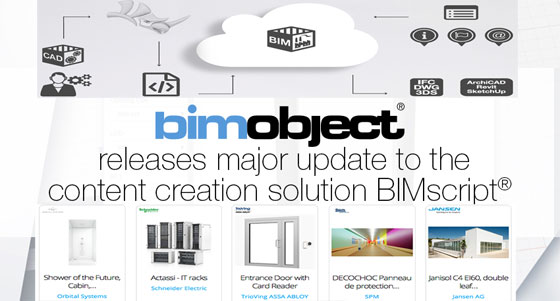
~~~~~~~~~~~~~~~~~~~~~~~~
With BIMscript the users will be able to make their own digital building products, also mentioned as BIM objects.
Users can create parametric, native BIM objects in a series of recognized formats for industry-leading BIM applications like Autodesk Revit, AutoCAD, 3DS, Graphisoft ARCHICAD, and Trimble SketchUp, as well as AR and VR formats. These BIM objects are then gathered on the platform BIMobject Cloud, which act as a Single Source of Truth for its over 650,000 professional registered users and in excess of 1,000 represented brands.
The updates significantly enhance the number of product categories that can be formed. These now comprise of windows, doors, and customizable products. The users get the ability to set the parameters according to their choice rather than selecting among a limited number of preset options.
BIMscript now becomes an established scripting language that contains numerous developed BIM objects. The new updates practically eliminate the few remaining restrictions to what can be scripted. Define any building component you like and receive full support for all market standards throughout the BIM process.
These custom parameters are further used in various intelligent processes to workout, adjust, and produce BIM objects on the basis of the information provided early. The processes improve the user’s workflow both via significant savings in time spent, and through the extra scopes.
The new features will be useful for doors and windows manufacturers as they can access the tools to convert their products into parametric BIM objects. The updated version of BIMscript is free for accredited BIMscript developers.
BIMscript automatically generates several parametric BIM and static formats from a single source of development. This accelerates the formation of various formats by 400% compared to traditional methods. Besides, the solution eliminates the requirement for buying multiple CAD/3D/BIM software for development, as well as the requirement for expert knowledge in several systems, because the making of native formats is accomplished by the BIMobject Cloud. With quick hosting, publishing, maintenance, and version handling, the development processes become protected and manageable.
he BIMobject Cloud can produce BIMscript as a batch process. For static file formats formed with BIMscript, such as IFC, DWG, 3DS, and OBJ, BIMobject also creates a 3D-configurator. The users can configure the object in the BIMobject Cloud and then download the consequential version of the product.

