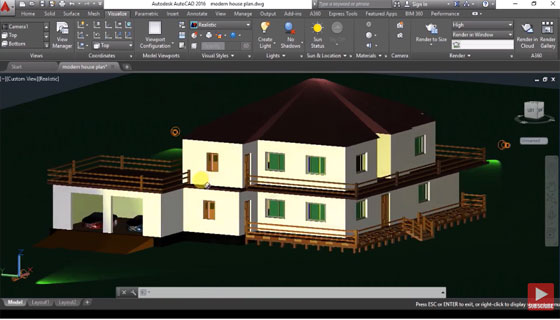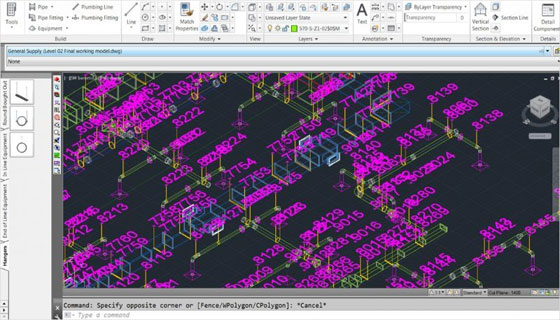In this exclusive AutoCAD tutorial, you will learn how to use AutoCAD to make a complete 3D house from 2D plan.
The different types of useful AutoCAD commands are used in this tutorial which are given below :-
UN (unit command) – It manages the accuracy and display formats toward coordinates, distances and angles.
DIM (dimension style manager) – It makes several dimensions and types of dimensions with a single command. It is possible to select objects or points on objects to dimension, and then click to set the dimension line.
Rectang (create a rectangle) – It is used to form a rectangular polyline from given rectangle parameters (length, width, rotation) and type of corners (fillet, chamfer, or square).
PLINE (select poly line tool) – It is applied to produce a 2D polyline, a single object that is made of line and arc segments.
LINE (to draw line) – It is utilized to make a wide array of adjacent line segments. Every segment belongs to a line object that is editable independently.
OFFSET – It is applied to create parallel or concentric copies of lines, polylines, circles, arcs, or splines).
TRIM (modify existing objects) – It is applied to trim objects to comply with the edges of other objects.
MI (mirror objects) – It is applied to generate a mirrored copy of a selected object.
COPY (to copy any object) – It is used to copy objects to a specific distance in a specified direction.
STRETCH – It is employed to stretch objects passed by a selection window or polygon. STRETCH only moves the vertices and endpoints located inside the crossing selection.
ROTATE – It is used to rotate selected objects around a base point to an absolute angle.
MOVE – It allows to move objects to a specified distance in a specified direction. The objects are moved accurately with coordinates, grid snaps, object snaps, and other tools .
To learn the detail 3d modeling process in AutoCAD, go through the following video tutorial.
Video Source: CADD MANIAC

~~~~~~~~~~~~~~~~~~~~~~~~
Published By
Rajib Dey
www.bimoutsourcing.com
~~~~~~~~~~~~~~~~~~~~~~~~
