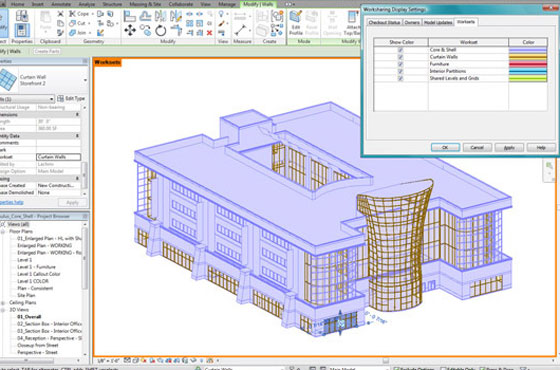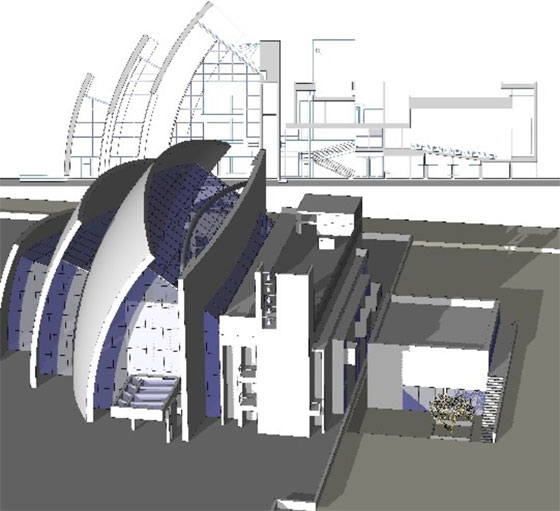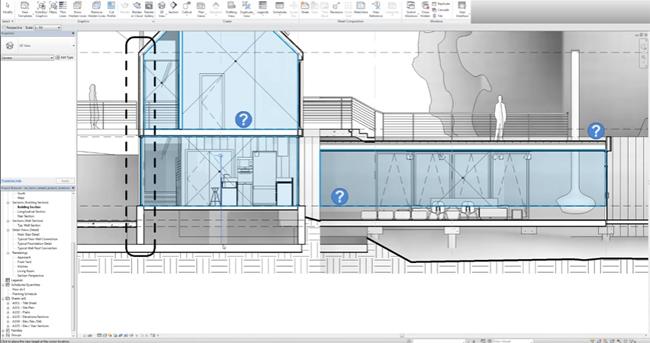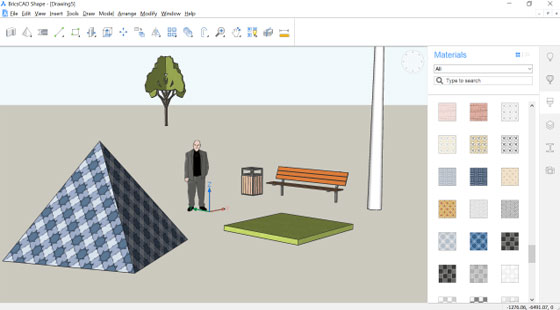The iluac software, a company from France, recently launched a new program called bim.aero, to deal with the barriers which BIM delivers to designers by facilitating them to produce BIM models with software they are well versed.
The program can be downloaded from the Mac App Store. The software facilitates the users to develop a BIM model and database from almost any CAD or 3D source model. As the designers will be able to utilize their CAD or 3D design software according to their choice, they don’t need to focus on BIM considerations throughout the design and drawing phase of building projects.

The program can be downloaded from the Mac App Store. The software facilitates the users to develop a BIM model and database from almost any CAD or 3D source model. As the designers will be able to utilize their CAD or 3D design software according to their choice, they don’t need to focus on BIM considerations throughout the design and drawing phase of building projects.
bim.aero facilitates the users to import a 3D model as per their choice of CAD software. As soon as the model is imported, the user will be able to develop a BIM database by allotting the BIM hierarchies with in-built templates and standard IFC property data. Presently, bim.aero permits 3D models for being imported from the formats given below:
• SKP and SKB file formats (SketchUp)
• 3Dxx file format (3DTurbo)
• DXF file format (AutoCAD)
• FBX file format (Autodesk)
• OBJ and MTL file formats (Wavefront)
• 3DS file format (3D Studio)
• STL file format (3D Systems)
• DAE file format (COLLADA)
• ABC file format (Alembic)
• 3Dxx file format (3DTurbo)
• DXF file format (AutoCAD)
• FBX file format (Autodesk)
• OBJ and MTL file formats (Wavefront)
• 3DS file format (3D Studio)
• STL file format (3D Systems)
• DAE file format (COLLADA)
• ABC file format (Alembic)
After importing the model into bim.aero, users can simply generate BIM data hierarchy, and set up connections among its components and the imported geometry with predefined templates and user-friendly, drag-and-drop features. The users will be able to produce their own property and quantity dictionaries. The software is also applied to explore BIM data and navigate through a model, as well as render it, transforming it a robust 3D visualization tool.
bim.aero is free, but with the use of the software’s Premium Pack (in-App purchase), it is possible to export a final BIM project with the IFC 2×3 format. IFC is a base language that can be employed to deliver information among BIM applications whereas retaining the definitions of various types of information in the transfer. It arranges for BIM interoperability.
bim.aero offers the following exclusive features:
• An easy to use Mac interface
• Include different types of data to elements in a 3D model
• Generate and compose BIM hierarchy and visualization
• Drag-and-drop BIM entity to geometric components
• History of operations on any individual model components
• Find out components in the BIM by clicking on a map
• Intuitive and powerful hierarchical selection
• Apple Metal API-based rendering with anti-aliasing and Retina display support
• Perfect per-pixel transparency with fresnel term
• Cut-Planes
• X-Ray
• Textures and transparency
• Include different types of data to elements in a 3D model
• Generate and compose BIM hierarchy and visualization
• Drag-and-drop BIM entity to geometric components
• History of operations on any individual model components
• Find out components in the BIM by clicking on a map
• Intuitive and powerful hierarchical selection
• Apple Metal API-based rendering with anti-aliasing and Retina display support
• Perfect per-pixel transparency with fresnel term
• Cut-Planes
• X-Ray
• Textures and transparency
For more information, go through the following link bim.aero.iluac.com

~~~~~~~~~~~~~~~~~~~~~~~~
Published By
Rajib Dey
www.bimoutsourcing.com
~~~~~~~~~~~~~~~~~~~~~~~~








