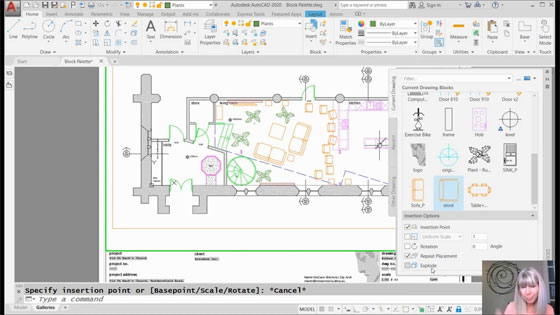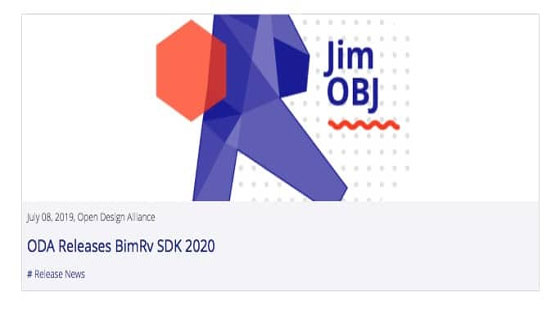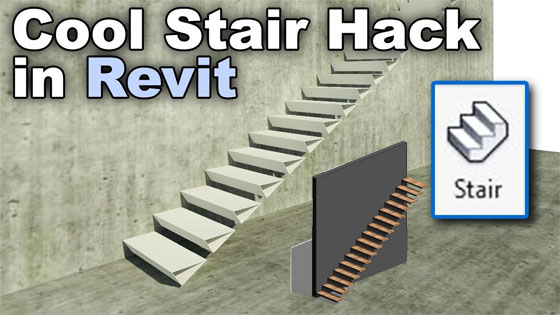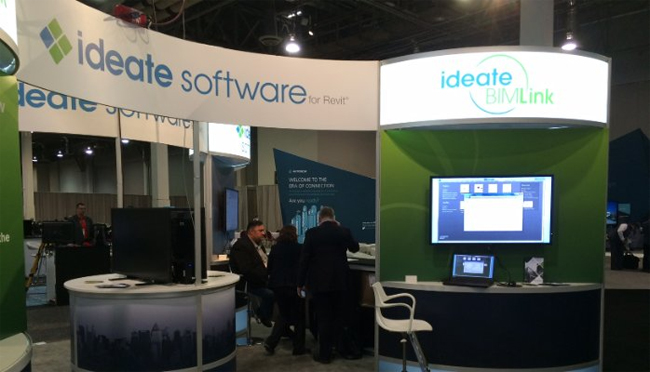CallisonRTKL is inviting application for BIM Coordinator for the Seattle office. The BIM coordinator has to take responsibility for model delivery, reviewing, coordinating and making sure that the project standards of the company are retained on all deliverables.
The BIM coordinator has to perform as the technical hub in the BIM process as well as possess experience of BIM processes. The candidate should have the capability of distributing and coordinating different types of disciplines within the BIM environment. The BIM coordinator should get in touch with key BIM managers and external providers like the design consultants.
Liabilities:
• Integrate the federated model, consolidating different disciplines found in the construction process, applying specific protocols, programs and structures
• Verify the models with the objectives and condition
• Maintain compliance with the BIM execution plan
• Retain compliance with CallisonRTKL national drafting and BIM standards during projects
• Examine various aspect models on consistency
• Create proposals for any model adjustments, discusses and make discussion with the concerned members of the team
• Track the execution of potential adjustments in aspect models
• Create graphical or (alfa)numeric output for the benefit of production
• Manage, track and lead the BIM process with required tools
• Train and guide employees with the execution and use of BIM
• Train project teams through the BIM process and offer ad hoc assistance to the broader practice if necessary
• Keep in touh with project team, clients and consultants to evaluate all BIM models for the project and makes any required changes
• Enhances the use of BIM and best practice at all times
• Assess the optimal BIM related software
• Verify the models with the objectives and condition
• Maintain compliance with the BIM execution plan
• Retain compliance with CallisonRTKL national drafting and BIM standards during projects
• Examine various aspect models on consistency
• Create proposals for any model adjustments, discusses and make discussion with the concerned members of the team
• Track the execution of potential adjustments in aspect models
• Create graphical or (alfa)numeric output for the benefit of production
• Manage, track and lead the BIM process with required tools
• Train and guide employees with the execution and use of BIM
• Train project teams through the BIM process and offer ad hoc assistance to the broader practice if necessary
• Keep in touh with project team, clients and consultants to evaluate all BIM models for the project and makes any required changes
• Enhances the use of BIM and best practice at all times
• Assess the optimal BIM related software
Requirements:
• Bachelor's degree associated with Architecture or Engineering preferred
• At least 1+ years (production) related experience in design and drafting in Revit
• Ability to apply upwards of 2 BIM software programs, Revit
• Knowledge of Navisworks or Solibri is desired
• Experience in Autodesk Dynamo is desired
• Capacity to apply design experience to the models produced
• Understands the tools for viewing and coordinating the BIM
• Knowledge for defining BIM outcomes preferred
• Experience in formulating and coordinating a BIM Protocol and execution plan for a given project
• Sound organizational skills
• At least 1+ years (production) related experience in design and drafting in Revit
• Ability to apply upwards of 2 BIM software programs, Revit
• Knowledge of Navisworks or Solibri is desired
• Experience in Autodesk Dynamo is desired
• Capacity to apply design experience to the models produced
• Understands the tools for viewing and coordinating the BIM
• Knowledge for defining BIM outcomes preferred
• Experience in formulating and coordinating a BIM Protocol and execution plan for a given project
• Sound organizational skills
• Capability to give priority for multiple tasks flawlessly with superb attention to detail
• Sound interpersonal skills and the ability to build relationships
• Strong written and oral communication skills
• Should have problem-solving skills and make proper decisions
• Resourceful team-player with ability to work independently
• Sound interpersonal skills and the ability to build relationships
• Strong written and oral communication skills
• Should have problem-solving skills and make proper decisions
• Resourceful team-player with ability to work independently
In order to send application, click on the following link re21.ultipro.com

~~~~~~~~~~~~~~~~~~~~~~~~
Published By
Rajib Dey
www.bimoutsourcing.com
~~~~~~~~~~~~~~~~~~~~~~~~










