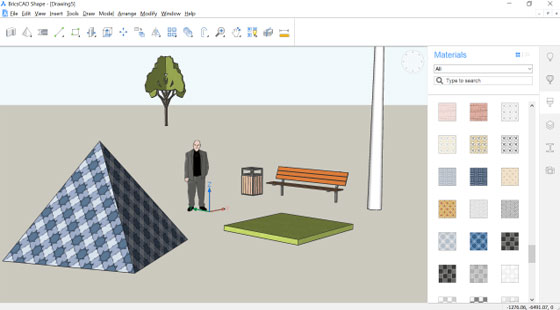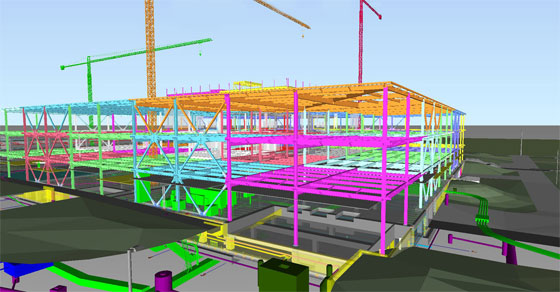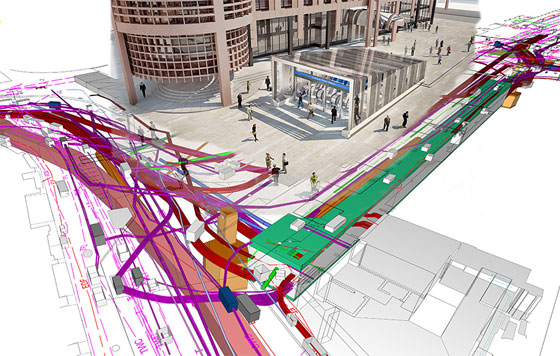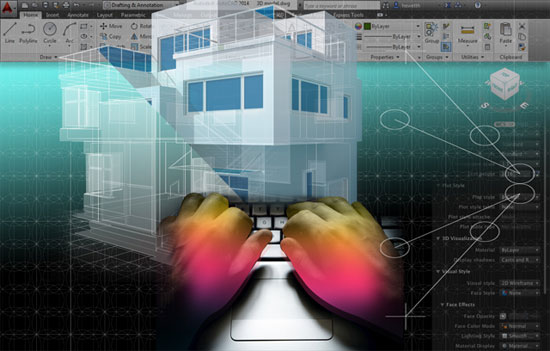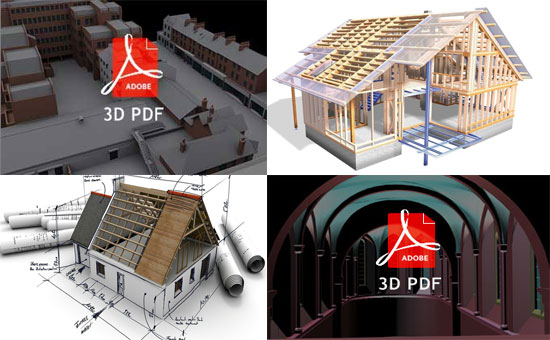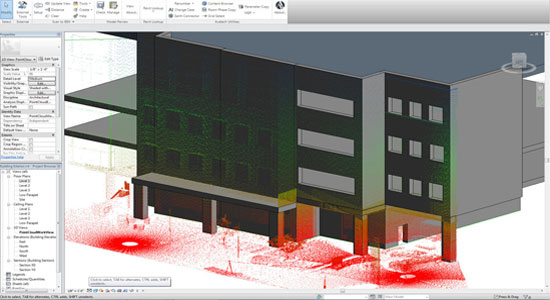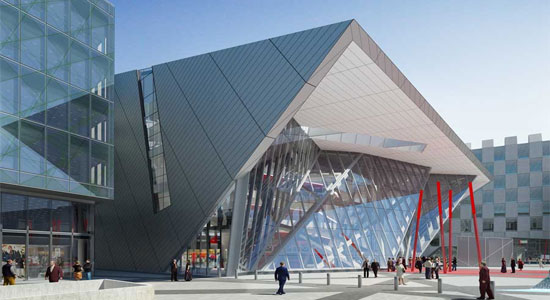Microdesk, the biggest globally recognized AECO industry consultancy, and IrisVR, an eminent virtual reality software for AEC firms, just declare open registration for the first "Bring Your Own BIM" (BYOB) event that is going to be organized at the 2018 American Institute for Architecture (AIA) Conference in New York City in June.
By attending the sessions, AIA participant will get a scope to complete a comprehensive review of their design in virtual reality.

By attending the sessions, AIA participant will get a scope to complete a comprehensive review of their design in virtual reality.
Bring Your Own BIM (BYOB) sessions will be very helpful for the architects to accomplish an immersive design review of their 3D model by taking the help of BIM experts from Microdesk and Prospect software from IrisVR. The BYOB sessions facilitate the participants to look into their 3D model in a true to scale environment through Prospect and ask any questions concerning VR technology and application.
AECO professionals can gather an educational and practical experience to improve their understanding of VR. "This initiative to extend the implementation of proficient and sustainable technologies, along with VR, will enhance communication, collaboration, and workflow all through the building lifecycle to fulfil the increasing demands of urbanization.
The individual, 30-minute sessions will be held on Thursday, June 21 and Friday, June 22 between 1:00 pm and 3:15 pm at the shared Microdesk and IrisVR Booth #1362 at the Jacob Javits Center.
Microdesk and IrisVR representatives will be present to train the participants via their BYOB session with Oculus Rift headsets. Attendees should make registration beforehand at Bring Your Own BIM to secure a time slot and put forth their BIM model to byob@irisvr.com by June 15th.
To gather more information on BYOB at AIA 2018, go through the official event page here info.irisvr.com

~~~~~~~~~~~~~~~~~~~~~~~~
Published By
Rajib Dey
www.bimoutsourcing.com
~~~~~~~~~~~~~~~~~~~~~~~~


