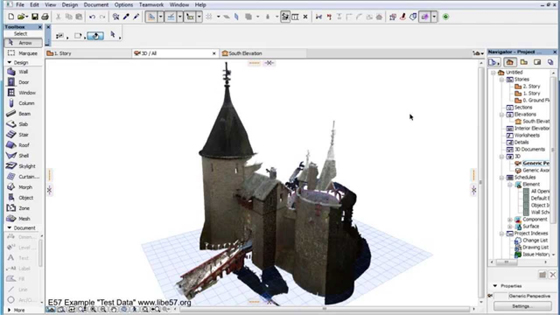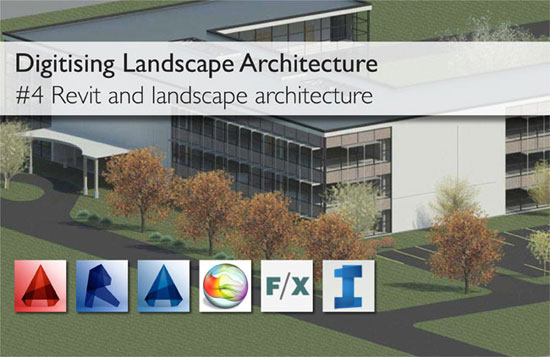Graphisoft is going to launch the most updated version of its exclusive BIM software alias ARCHICAD 20. The newest version is considered as the most graphically advanced BIM program in the industry that gives emphasis on the “I” in BIM.
A significant part of this information is non-geometrical data. ArchiCAD 20 provides robust functionalities to control, visualize and exchange non-geometrical data with the project stakeholders involved in the design and construction progression.
Given below some of the newest features in ARCHICAD 20:
Enhanced Information Management
• Preserve the Information: ArchiCAD 20 facilitates the architects and designers to acquire the maximum information from BIM by using their Building Information Model as the primary storage hub for all interrelated information. The design information can also be preserved and organized which was produced by other tools like excel spreadsheet except CAD or BIM.
• Display the Information: ArchiCAD 20 pulls well-organized information for informatory design visualization, which can make design and construction process more efficient. By applying smart filters and latest graphical override, designers get the ability to smoothly and independently modify the demonstration of any 2D and 3D views of elements maintaining identical properties. This feature offers a wide array of workflows to optimize the communication, coordination and model checking process.
• Distribute the Information: ArchiCAD 20 is the first ever BIM program that is compatible with the IFC 4 open-source standard. IFC 4 is well versed with new coordination workflows (Design Transfer View and Reference View) and provides assistance for coordinating with other disciplines. Distribution of Information through purpose-made tools like BIMx or generic tools like Excel facilitates a much broader target group to join in and obtain the huge information preserved in BIM.
GRAPHISOFT ArchiCAD 20 is expected to be launched in June, 2016.
Download ArchiCAD 20
For more information visit, visit www.archicad.com
 |
| Image Courtesy: youtube.com |
~~~~~~~~~~~~~~~~~~~~~~
Published By
Rajib Dey
~~~~~~~~~~~~~~~~~~~~~~


