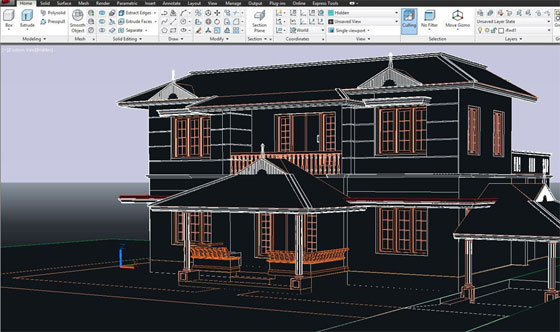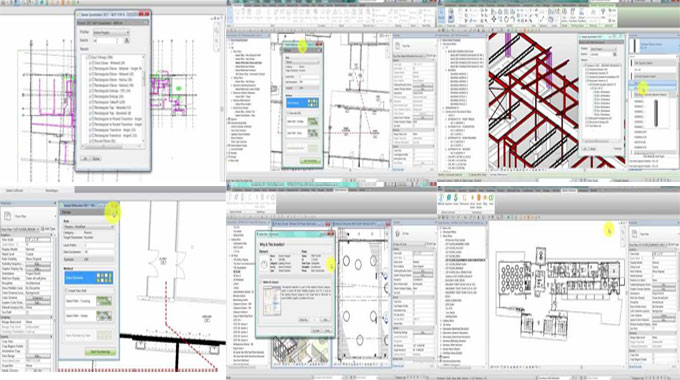ACCA is a trusted name in developing software toward the
architectural, engineering and construction industries.
With the user-friendly interface and advanced
technology, ACCA software solutions have revolutionized the construction
industry by enhancing the productivity in the practices of numerous engineers,
architects, surveyors, construction and installation companies, engineering
departments, schools and universities.
Given below the
complete range of software developed by ACCA :-
Edificius - BIM software for 3D
architectural design integrated with construction estimating and structural
calculations. The SMART solution to address your 3D Architectural Design needs
more efficiently.
In Edificius you have a single solution integrated with:
• 3D Architectural BIM Design
• Landscaping and Garden design (Edificius-LAND)
• Static rendering for photo-realistic renders
• Real Time rendering for istantaneous rendering capabilities (Edificius-RTBIM)
• the native DWG and DXF CAD solution to enrich drawings with elementary
graphical entities (Edificius-CAD)
• a complete library of objects including furniture and lights for interior
design
• the 5D BIM, cost estimating and quantity surveying tools to monitor project
costs in real time
Edificius
– LAND – The software for garden, exterior spaces and landscaping design.
Get Professional and appealing results with 2D, 3D and Real Time rendering. The
users will be able to instantly produce detailed drawings of your garden or
exterior spaces design completing them with animated video and renderings. One
can obtain Real Time Rendering integrated with the BIM model for a real-time
assessment of the project and to create impressive presentations for your
customers. Model the terrain, in a user-friendly environment, for outdoor
spaces arrangement in an intuitive methodical approach, with professional 3D
graphical results, just as a land survey software, together with all the
relevant analytical earthworks data. Get topographic land survey data directly
from Google Maps.
Primus - Construction
Estimating and Bills of Quantities software. It is specifically designed for
quantity surveyor, cost estimating and BoQ needs.
Features :-
• standard format Price Lists
• cost estimates and BoQs open on screen simultaneously allowing you to work
just as you would on your office desk in a simple and efficient way
• use simple drag and drop actions to quickly copy items between documents
• automatic document printouts with highly professional layouts
EdiLus - The structural
analysis & calculations software for reinforced concrete, masonry, steel
and timber buildings. It can make structural engineering calculations simple
and convenient.
There is a BIM objects structured interface to define
your model and quickly generate the structural model’s FEM analysis and
calculation, construction drawings and calculation reports.
Edilus is the modular structural analysis software
solution that addresses structural calculations of buildings with its own
integrated FEM solver to give a unitary experience to the phases of input,
calculation, analysis of results and creation of detailed working drawings and
documentation.
PriMus-IFC - The BIM Quantity
Takeoff & Estimating software that reads everything directly from IFC
files. Obtain measurements from a 3D BIM model and generate the concerning BoQ
automatically.
With PriMus-IFC, you can acquire all project
quantities and costs automatically from the 3D CAD or BIM model with integrated
bill of quantities functions, IFC file viewing and price lists management.
The software also allows you to keep your project’s
estimate perfectly updated with any changes made to the 3D BIM model. Every
variation of the 3D CAD or BIM model corresponds to a seamless variation in the
bill of quantities and project costs.
PriMus-TO - The Quantity Take
Off software from CAD or Raster drawings. It facilitates the users to produce
detailed construction estimates and BoQs automatically from DWG, DXF, PDF, JPG,
BMP. It can extract material quantities directly from CAD drawings or Raster
images.
Features :-
• Open DXF/DWG standard CAD formats
• Raster Management in PDF, BMP, JPG, etc. formats
• Link up Price List items to Drawing entities
• Automatically acquire measurements from drawings
• Your BoQ is updated as your drawing changes
• Use your own CAD or the integrated PriMus-TO internal CAD
• Learn quickly with the FREE Video Tutorials
PriMus for iPad:
The Free Construction Estimating App for the iPad with export to PriMus sync
features to continue working from your PC too.
Now, it is possible to create your Estimate or BoQ
directly on site, where you have all measurements at hand and work on your
estimate files even when out of office.
With iTunes, easily exchange data between your iPad
and PC where your estimate can then be managed furtherly with the advanced
PriMus features or printed.
Download the PriMus for iPad App for free from the
Apple Store.
~~~~~~~~~~~~~~~~~~~~~~~~
Published By
Rajib Dey
www.bimoutsourcing.com
~~~~~~~~~~~~~~~~~~~~~~~~



