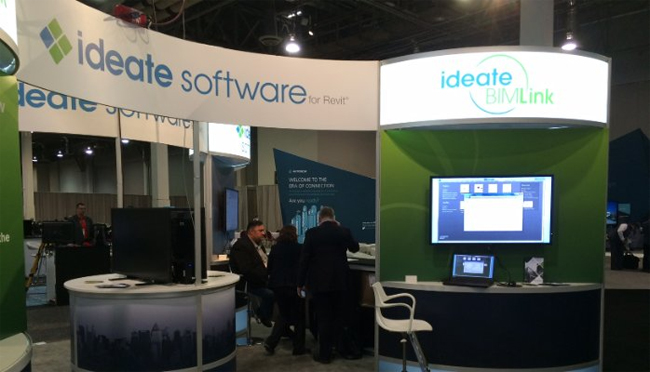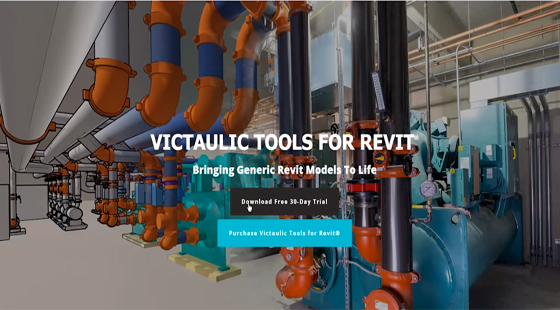Victaulic, just introduced an outstanding toolbar update for Revit 2017 that transform fabrication capability to new levels.
Victaulic Tools for Revit 2017 applies its product efficiencies as well as lean fabrication principles, to make the workflows simple all through the industry design and fabrication process.
Victaulic Tools for Revit 2017 improve workability inside the fabrication industry and at the same time offer advanced features to enhance coordination over workflow processes.
This newest Revit application facilitates the users to generate construction documentation inside Revit through fabrication parts. By integrating active, smart, up-to-date content in Victaulic tools, the fabrication workflows become more improved and the users get the ability to model and fabricate more competently.
The toolbar provides an intuitive, simplified interface that makes training and usage easy for both new and experienced Revit users. The add-in furthermore supports all views and is preloaded with over 100 Victaulic product families and a template specifically designed to facilitate the users to route with Victaulic, together with other manufacturers and joining technologies.
Within Victaulic Tools for Revit's 2017 update, users can avail a slew of productivity tools :-
• Generating fabrication spools
• Automating tagging
• Resizing, rotating and removing pipe sections
• Producing fully integrated assemblies
• Applying a new intelligent hanger placement tool
This Revit add-in reduces user error and improves design efficiency as well as curtails delays and costs all through the process. The software also facilitates the designers to switch to Revit conveniently, because Victaulic's advanced toolbar produces fabrication spools and bills of material. As a result, users can choose pipe sections and generate templated fabrication sheets, bills of material with material tags, quantities and part codes.
If you want to download a 30-day free trial, visit www.victaulicsoftware.com
~~~~~~~~~~~~~~~~~~~~~
Published By
Rajib Dey
~~~~~~~~~~~~~~~~~~~~~

