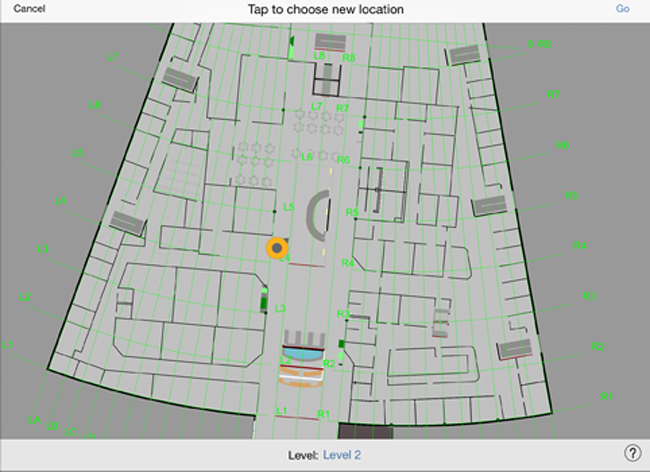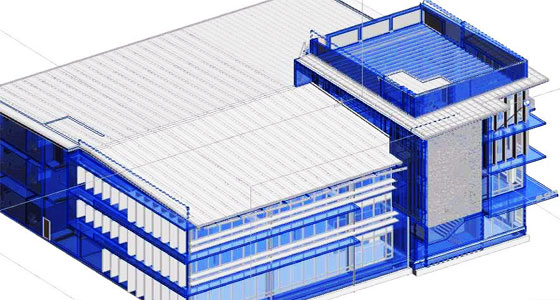Job Description: Handel Architects is inviting application for a devoted and energetic BIM Manager to lead and manage the firm’s projects efficiently around the world.
The candidate has to perform inside a highly collaborative environment, with senior staff, on an extensive range of large and impactful urban projects, and involve as mentor and technical guide to all project teams.
The candidate will be liable for sustaining and advancing the existing BIM processes, content and standards supporting company’s daily practice, and make sure that the teams are satisfying these needs over the project life cycle.
Requirements:
• At least ten years of experience in Architectural practice on project teams at all stages of project development.
• Take part in the full cycle of three or more large scale built projects, involving collaboration with all most important disciplines, and in an important BIM capacity.
• Sound knowledge in Revit, visual programming and related third party capabilities.
• Well versed with performance analysis tools and process employed to BIM for energy consumption, solar study, view and quality control.
• Expertise with Rhino and visual programming, visualization process and their interoperability with other environments.
• Knowledge with developing and supporting an office wide infrastructure of: technologies, processes, workflows, employee training, policies and quality controls methods for BIM work on several projects.
• A discipline to govern all BIM related project team inquiries, and actively involved in sustaining a view of project requirements and current project alignment with established office wide practice.
• Dedication for better productiveness through process refinement and progress of automation. Adeptness with the related programming languages and knowledge of the APIs is an added advantage.

The candidate has to perform inside a highly collaborative environment, with senior staff, on an extensive range of large and impactful urban projects, and involve as mentor and technical guide to all project teams.
The candidate will be liable for sustaining and advancing the existing BIM processes, content and standards supporting company’s daily practice, and make sure that the teams are satisfying these needs over the project life cycle.
Requirements:
• At least ten years of experience in Architectural practice on project teams at all stages of project development.
• Take part in the full cycle of three or more large scale built projects, involving collaboration with all most important disciplines, and in an important BIM capacity.
• Sound knowledge in Revit, visual programming and related third party capabilities.
• Well versed with performance analysis tools and process employed to BIM for energy consumption, solar study, view and quality control.
• Expertise with Rhino and visual programming, visualization process and their interoperability with other environments.
• Knowledge with developing and supporting an office wide infrastructure of: technologies, processes, workflows, employee training, policies and quality controls methods for BIM work on several projects.
• A discipline to govern all BIM related project team inquiries, and actively involved in sustaining a view of project requirements and current project alignment with established office wide practice.
• Dedication for better productiveness through process refinement and progress of automation. Adeptness with the related programming languages and knowledge of the APIs is an added advantage.
• Sound knowledge in oral, written and graphic communication necessary for engaging and efficient teaching, and an aspiration to help others improving their skills in these areas.
• Well-built self-directed motivation and judgment to arrange priorities and manage competing demands for achieving long range goals.
• Well-built self-directed motivation and judgment to arrange priorities and manage competing demands for achieving long range goals.
Besides salary, there are other benefits like health benefits, competitive PTO, parental leave, 401K match, reimbursement and mentoring for ARE exams, and Whiteboard Groups.

~~~~~~~~~~~~~~~~~~~~~~~~
Published By
Rajib Dey
www.bimoutsourcing.com
~~~~~~~~~~~~~~~~~~~~~~~~










