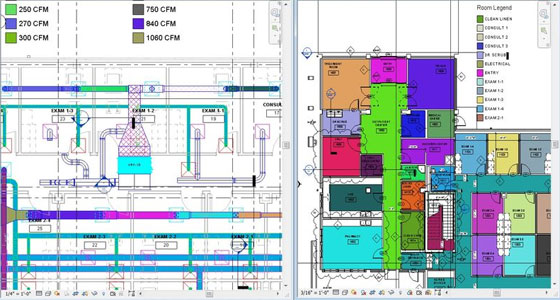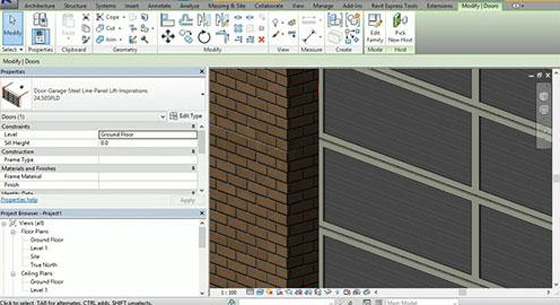Autodesk just declared new update to Revit 2016 alias R2. With this new release the modeling speed will be significantly improved. Another crucial feature is the application of occlusion culling, a method uncovered in the fundamental graphics system. It includes a quick sample rendering initially to check what geometry is “occluded” from the scene and then to apply the final render.
The new background processing feature is included in Revit 2016 R2. The users can enjoy color fill background processing. Room, space, HVAC zone, duct and pipe fills are now supported with various CPUs or CPU cores to accelerate the process. With R2, the performance, workflow and scalability of Revit become superior.
Revit 2016 R2 includes over 25 updates. Autodesk Revit 2016 R2 is available for both Maintenance Subscription and Desktop Subscription customers to more successfully and competently obtain design objective.
Revit 2016 R2 contains the following exclusive features :-
- By applying the new Draw Visible Elements Only option, the users can Orbit, pan and zoom more rapidly. The navigation speed is improved in Revit as it only the visible elements of a view. This occlusion culling is useful for complicated files and views in which transformation of a vital amount of content is constrained.
- The users can continue their work while updating of color schemes and the related colr schemes with the Color Fill Background Processing. Revit 2016 R2 updates room, space, HVAC zone, duct, and pipe color fills through various CPUs, which mitigates model interaction delays belonging to these computations.
- Revit 2016 R2 contains new and superior tools to ontain and embed design objective in a model efficiently. Project-wide parameters are used to embed design intent in a model to drive dimension and element instance parameters throguh the Global Parameters feature. A global parameter can work out dimensions and determine formulas to drive dimensions and parameter values in other elements in the project.
- Family Visibility Preview can facilitate to obtain a superior view of design objective by separating out geometries which are invisible. Work more quickly Preview geometries and make necessary modifications prior to load a Family into a project and thus performance is accelerated greatly.
Autodesk Revit 2016 R2 can be accessed by existing Subscription customers of Autodesk Building Design Suite Premium and Ultimate, Autodesk Infrastructure Design Suite Ultimate, Autodesk Revit Collaboration Suite, Autodesk Revit Architecture, Autodesk Revit Structure, Autodesk Revit MEP, Autodesk Revit LT and Autodesk AutoCAD Revit LT Suite software.
 |
| Image Courtesy: inthefold.autodesk.com |
~~~~~~~~~~~~~~~~~~~~~~
Published By
Rajib Dey


