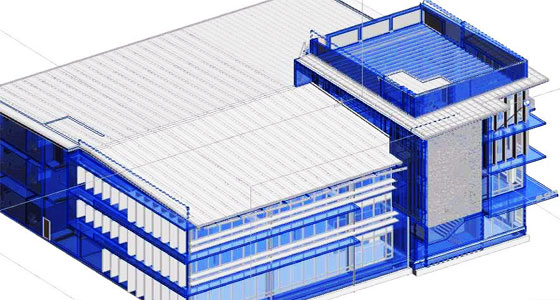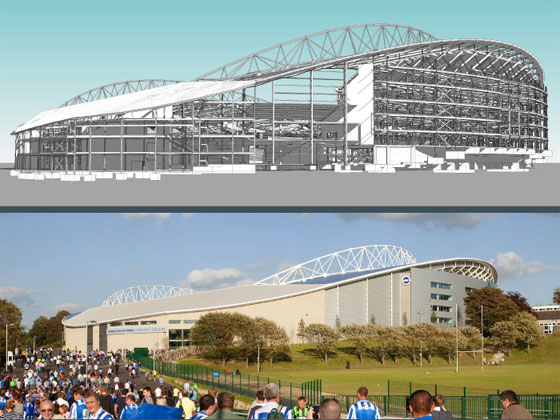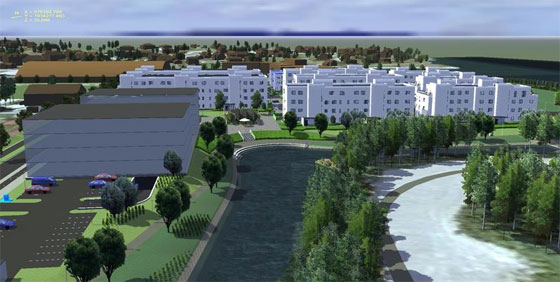With the advancement of Building Information (BIM), several new technical terms and keywords are included in it. But these BIM terminologies may not be always understandable by the professionals associated with construction industry. Given below the extensive lists of some useful BIM terminologies and their descriptions.
1. 4D, 5D, 6D, 7D: BIM gradually evolves from 2D CAD to 3D CAD. Now there are additional dimensions which are used for connecting the BIM model intelligently with time, cost, and schedule-related information. BIM can integrate 4D (time) and 5D (cost) virtual modeling of buildings, and all facets of life-cycle facility management (6D).
2. Asset Information Model (AIM), Building Information Model (BIM), Project Information Model (PIM): Besides, Building Information Model, there exist Asset Information Model (AIM) and Project Information Model (PIM). An Asset Information Model (AIM) refers to a model that accumulates the data & information required to support asset management i.e. for the operation of an asset. ‘Asset’ information model is assigned to the identical model post-construction. The ‘asset’ can also denote to civil engineering and infrastructure work.
Project Information Model (PIM) is the information model that is built up throughout the design & construction stage of a project.’ The necessity for the Project Information Model is defined in Employer’s Information Requirements (EIR) as well as at Level 2. It is expected to include a federated building information model, non graphical data and associated documentation.
The project information model is built up gradually, first like a design model and then a ‘virtual construction model involving all the objects to be manufactured, set up or assembled.
3. BIM execution plan (BEP): The BIM Execution Plan (BEP) is based on PAS 1192-2. It is one of the most crucial constituent of any successful BIM project. It describes the predictable BIM deliverables and directs the coordination of the project teams.
There are two types of BEP ranging from ‘pre-contract’ BEP & post-contract’ BEP. A pre-contract BEP is set up by potential suppliers, defining their projected approach, capacity and aptitude to meet up the Employer’s Information Requirements (EIR). Alternatively, it is equivalent to ‘contractor’s proposals’ in a Design & Build contract). Post-contract BEP defines how the information necessary in the Employer’s Information Requirements will be supplied.
4. CIC BIM protocol: It is an additional legal agreement intended for construction clients and contractor clients. The Protocol is a vital standard document that offers the legal framework in the application of BIM working methods in a project. The Protocol is designed to be applied in all common construction contracts and compatible with BIM working at Level 2. The protocol focuses on the detailed obligations, liabilities and associated limitations on the use of the models by the employer and the contracted party to allow collaborative working and at the same time protecting intellectual property ownership and legal responsibility discrimination amid those associated with the project.
5. Clash rendition: As per definition of PAS 1192-2:2013, Clash Rendition (CR) refers to rendition of the native-format model file to be purposely applied for spatial coordination methods. It is applied to attain clash avoidance or for clash detection amid structure and services as well as Building Information Models set up by diverse disciplines. The advantage of clash rendition is to minimize errors, and therefore costs, pre-construction commencement.
6. Common Data Environment (CDE): The Common Data Environment (CDE), is a central information storehouse for the project and it is utilized to gather, manage and distribute documentation, the graphical model and non-graphical data for the entire project team. It facilitates the project team to get rid of the repetition & mistakes. Cloud storage is a recognized method of providing a CDE. The purview and requisites for a CDE are described in PAS 1192-2.
7. Construction Operations Building Information Exchange (COBie): COBie is a data format that consists of a subset of the information available in the building model that focuses on distributing building information not geometric modeling. It is directly connected with building information modeling (BIM) approaches to design, construction, operation and management of built assets, refurbishment or demolition etc.
COBie facilitates to capture and record vital project data at the starting point together with equipment lists, product data sheets, warranties, spare parts lists, and protective maintenance schedules.
The Government’s Level 2-mandated requirement is for COBie-compliant information exchange. BS 1192-4 forms best practice for the execution of COBie.
8. Data drop: Usually, data drops are coordinated to the project phases, and the essential information reveals the level of development that the project should be accomplished by that phase. The RIBA Plan of Work suggests 6 data drops aligned with the phases like design brief, concept, design development / technical design, production information / tender documentation, practical completion, post-practical completion.
9. Data Exchange Specification: It refers to a specification for electronic file formats applied in switching over digital data connecting diverse BIM software applications. It also smooths the progress of interoperability. As for instance IFC and COBie (see above). PAS 1192-2 outlines information exchange activities.
10. Federated model: This is, basically, an integrated Building Information Model that is assembled by merging various diverse models into a single one. Alternatively the model can be imported into another for collaborative working.
A single federated model is ideal for design co-ordination, conflict resolution, approvals processes, design development, estimating etc. Here the individual models do not interrelate; they contain clear authorship and stay separate. So, the liabilities of the creators of the separate models remain unchanged by their integration into the federated model.
11. Government Soft Landings (GSL): The term "soft landing" already subsists in some portions of the construction industry and it imitates the requirment for moving smoothly from the design and construction stage to the operational stage of a built asset.
The motto of GSL is to minimize costs (capital and running) and enhance performance of asset delivery and operation, and is supported by the application of a Building Information Model. The following are some exclusive features:
- BIM is projected to be applied more and more as a data management tool to make the briefing process easy and simple.
- Post Occupancy Evaluation is executed, to assess and to make the performance of the asset better as well as be trained for the future.
12. Industry Foundation Class (IFC): IFC is an object-based format, to enable exchange of information between different software. Developed by ‘buildingSMART’, a global alliance specialising in open standards for BIM, IFC is an official standard, BS ISO 16739, and contains geometric as well as other data.
13. Information Delivery Manual (IDM): To reap the full advantages of BIM, information should be accessible when it is required and to a superior quality.
This can be obtained through an Information Delivery Manual that recognizes the different construction procedures, and the information necessary at every phase. ISO 29481-1 denotes a methodology for the format of the IDM.
IDM also outlines one part of the BuildingSMART interoperability model; the other two parts range from the Data Dictionary (mapping alternative terms for common elements) and IFC .
14. Information Manager: To implement the CIC BIM Protocol, it requires employing an ‘Information Manager’ by the employer. This is, basically, a project manager liable for dealing with the delivery of the asset through BIM processes and methods. This is anticipated to form the part of an extensive range of responsibilities under an existing appointment and is executable either by the Design Lead or the Project Lead.
Image Courtesy: www.kssgroup.com
Ref: thenbs.com
~~~~~~~~~~~~~~~~~~~
Published By
Rajib Dey
~~~~~~~~~~~~~~~~~~~



