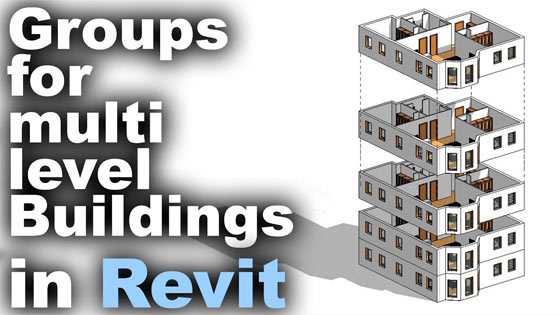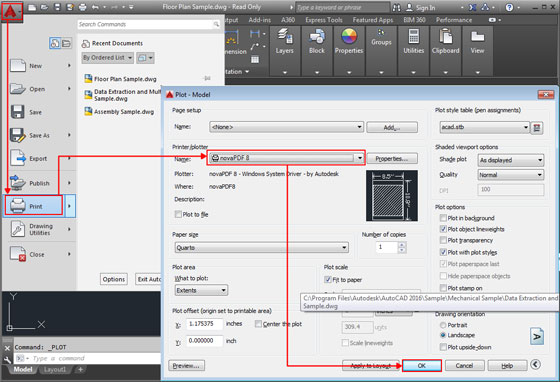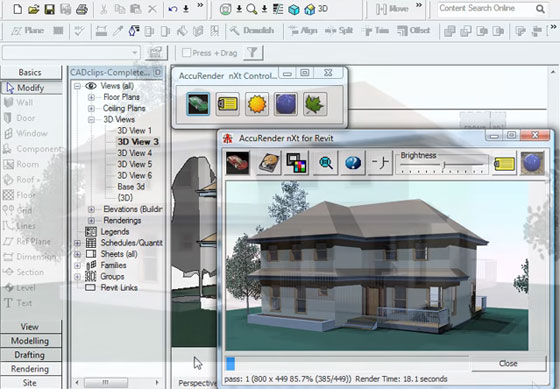This is a very useful tutorial for Revit users. The tutorial presents brief guidelines on how to apply group tool in Revit with repeating levels when working with multi-storied buildings.
If any buildings contain various floors and the floors are equivalent, then group’s tool can be used to simplify and speed up the process as well as create any modifications rapidly to all the floors.
Given below, some handy tips to create a group in Revit :-
Create a group by selecting the components or existing groups, and utilizing the Create Group tool.
In a project view, choose the required components or existing groups to be needed in the group.
Click Modify | Multi-Select tab Create panel (Create Group).
Note: If one element type is only chosen, the respective Modify |
In the Create Group dialog, provide a name for the group.
Note: The name of this dialog will differ on the basis of the types of components which are already been selected.
In order to open the group in the group editor, choose Open in Group Editor.
The group editor facilitates you to include or exclude components from a group, attach detail groups (for model groups), and view group properties.



