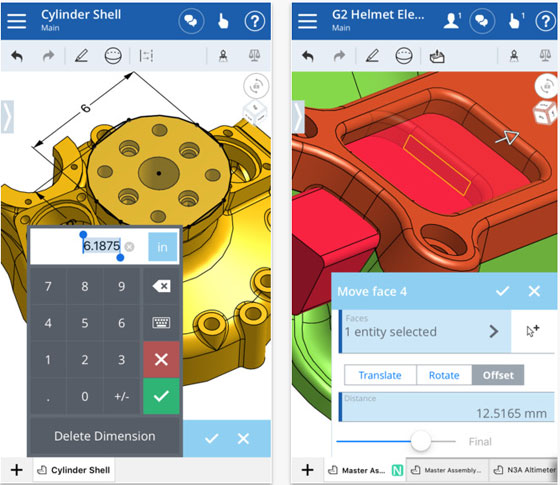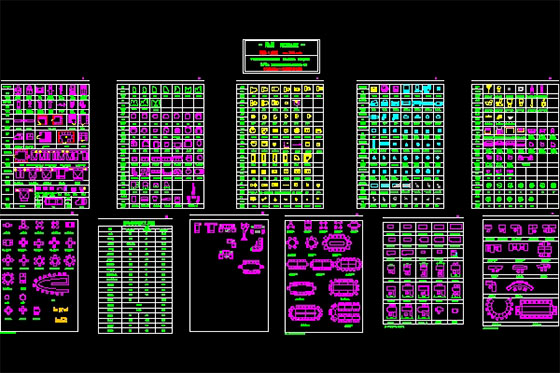Onshape, the leading solution provider in cloud and mobile CAD, introduces its first ever iOS app compatible with iPad Pro and Apple Pencil.
With the inclusion of new "Force Zoom" feature, the users will be able to segregate a single pixel through the pressure-sensitive Apple Pencil. If the CAD users need to choose a specific piece of 3D geometry, they can take help from pressure to Pencil to zoom in and expand smaller portions. The tighter they press the screen, the zoom will be narrower. If you discharge the pressure, the screen will be returned to its original view.
Apple Pencil offers a two-handed workflow. The users can easily revolve or pan a model with single hand as well as apply Pencil to sketch, select and interrelate with the 3D models.
iPad Pro is enriched with superior portability, robust graphics, and CAD-friendly screen. iPad Pro provides multitasking capabilities like Split View, Picture in Picture, and Slide Over with which it becomes easier to switch back and forth amid apps or websites.
By applying Split View, a product development engineer can easily search for specifications out of a supplier catalog and simultaneously function on a model.
If the CAD users want to learn how to design on their iPad or iPhone, they can visit the Apple App Store and Onshape.com/Learn. To create a free account, sign up in the app or visit Onshape.com/signup.
The CAD users can access Onshape for iPhone & iPad App at free of cost in the Apple App Store.
 |
| Image Courtesy: itunes.apple.com |
~~~~~~~~~~~~~~~~~~~~~
Published By
Rajib Dey
~~~~~~~~~~~~~~~~~~~~~
