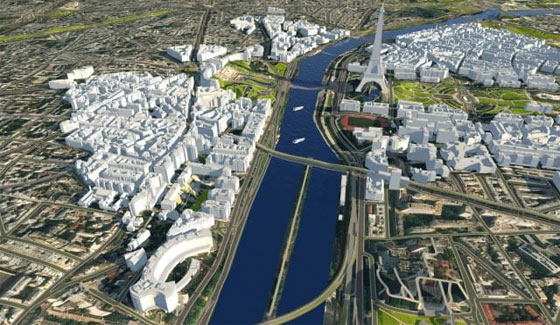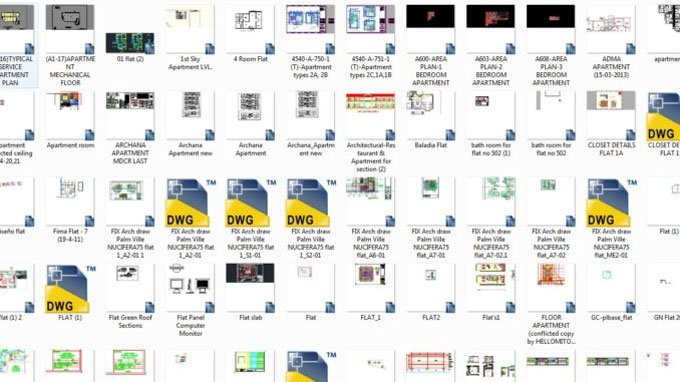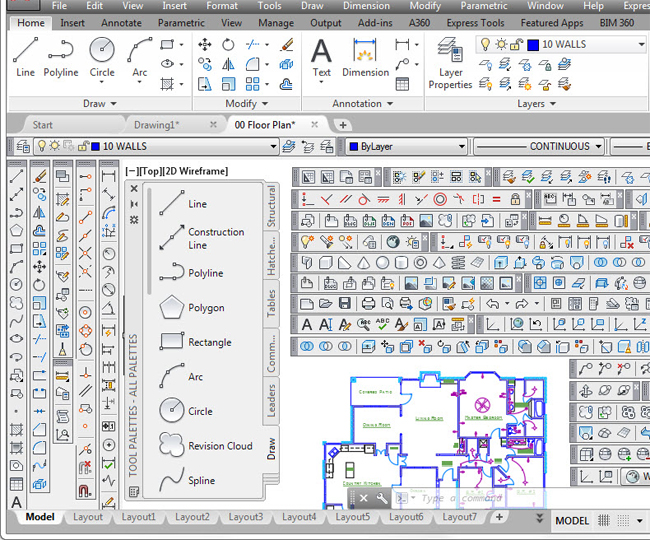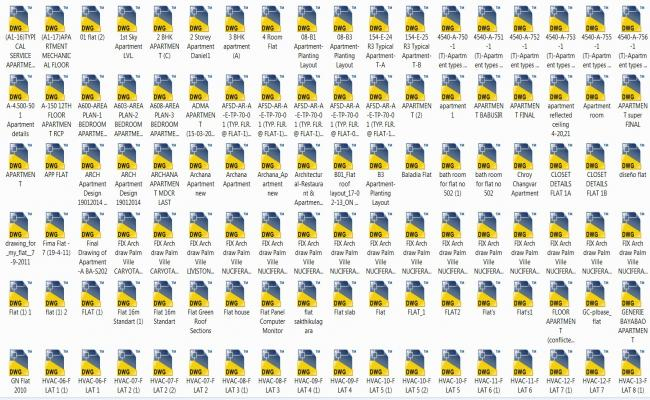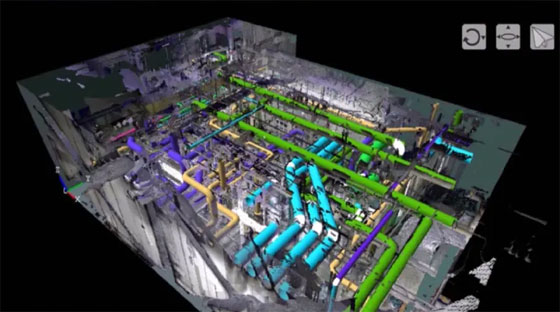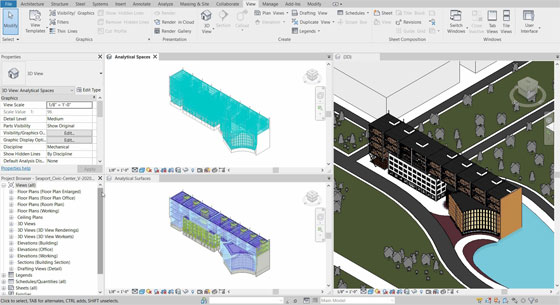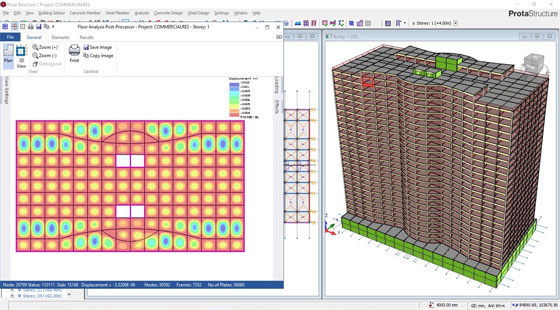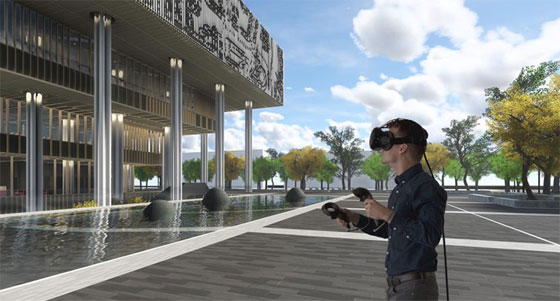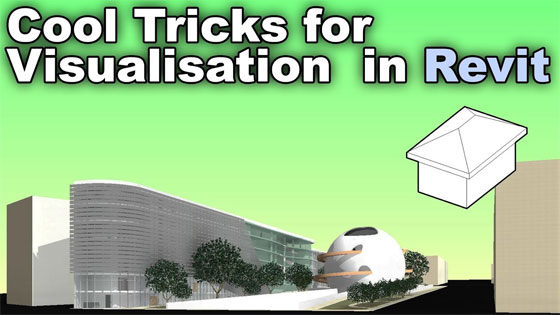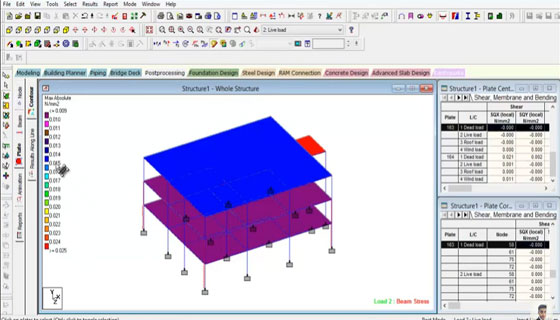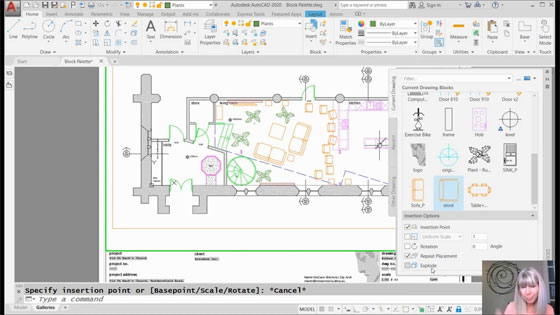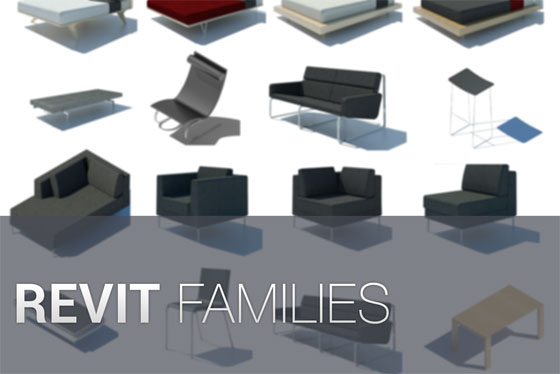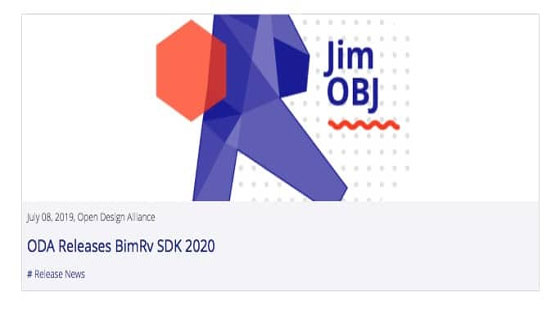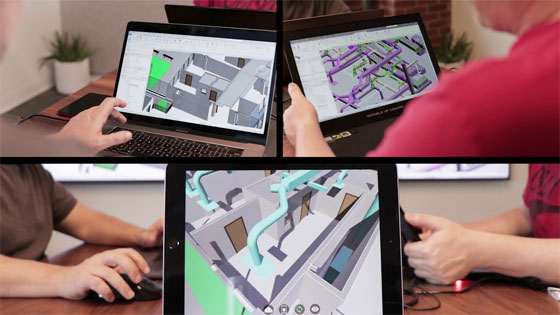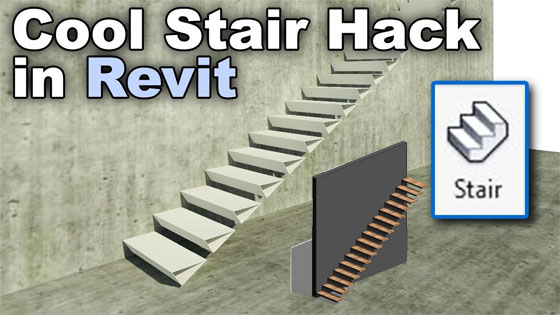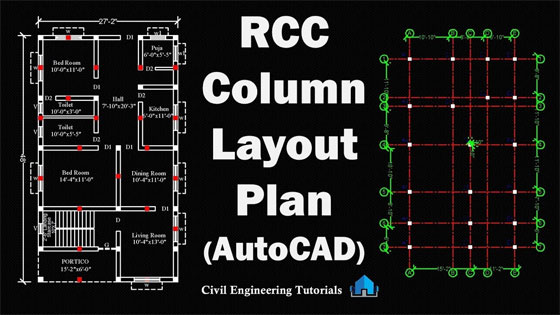In the modern construction industry, the usage of BIM software has become invaluable. Without Building Information Modeling the industry today will be nowhere to meet the demands and challenges of the 21st-century construction projects. By reviewing real-life scenarios of BIM usage, we can identify and analyze how exactly experts are using the applications to support building development and project management.
The very first racing track solely built for Formula One racing in the USA, the Circuit of the Americas is 3.5 miles long and respectively wide. This grade 1 FIA-specification prestigious motor racing track hosts both car races and motorbike races and has already hosted some of the prestigious motor races in the world. For today's BIM case study, let us see how BIM software was used in the construction of the observation tower for these tracks.

The very first racing track solely built for Formula One racing in the USA, the Circuit of the Americas is 3.5 miles long and respectively wide. This grade 1 FIA-specification prestigious motor racing track hosts both car races and motorbike races and has already hosted some of the prestigious motor races in the world. For today's BIM case study, let us see how BIM software was used in the construction of the observation tower for these tracks.
Project Requirement
The Circuit of the Americas (CotA) race track is 3.426 miles (or 5.514 kilometers) long, with a width proportional to the circuit. The race track sits upon 890 acres of undeveloped land in southeastern Travis County near Austin, Texas. The duty of designing the observation tower for this track was endowed to Mio Rivera, who invented a brilliant design reminding the visitors why they are here.
The observation tower for the track is 251 feet or 77 meters tall and is capable of seating an audience ten thousand strong. A double-helix structure surrounds the elevator hoist-way that is the main connection to the grounds to the building. The 900 sqft main observation deck has a partial glass floor and offers a 360-degree view of the surroundings as well as downtown Austin from an elevation of 230 feet.
But the most obvious feature of the building is its 18 steel tubes, colored a vivid, bright red, running along the back of the tower and gracefully flowing down to horizontal. This unique design is intended to act as a dramatic focal point for the race track and serves the visitors' as an anchoring point for racing, reminding them of the bright tail light streak left behind after a speeding car. The 8” diameter tubes not only have a strong visual impact but also contribute to the structural stability of the tower by acting as an outrigger column for lateral load resistance via a series of struts and rods that tie back to the primary structure.

~~~~~~~~~~~~~~~~~~~~~~~~
Published By
Rajib Dey
www.bimoutsourcing.com
~~~~~~~~~~~~~~~~~~~~~~~~
Published By
Rajib Dey
www.bimoutsourcing.com
~~~~~~~~~~~~~~~~~~~~~~~~

