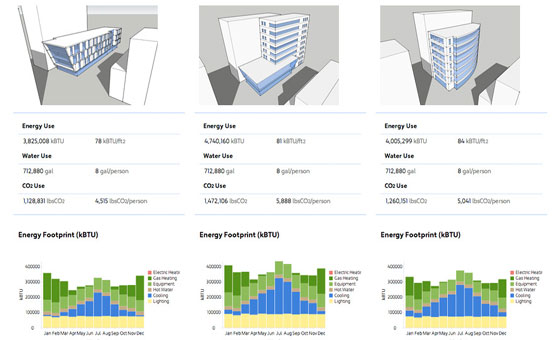A civil engineers should contain adequate working knowledge in AutoCAD to make drawing smarter. Knowledge of other programs like Revit and STAAD Pro are also very crucial for other disciplines.AutoCAD: Both AutoCAD and Civil 3D play an important role for making efficient civil engineering design. These programs facilitate you to generate quality plan sets. On the other hand, working knowledge of AutoCAD is not essential for construction engineers.

The design aggregation and documentation tools, which are in-built into AutoCAD, enhance productivity as well as simplify your design and documentation workflows and accelerate projects from design to completion whereas automate the tiresome manual drafting tasks.
AutoCAD allows to produce surfaces, solids, and offset curves dynamically and manipulate them with context-sensitive PressPull operations. 3D models are directly imported into AutoCAD from different types of applications, like SolidWorks, CATIA, Pro/ENGINEER, Rhinoceros, and NX products and services to easily generate intelligent 2D views. Point Cloud tools facilitates you to import scanned objects with up to 2 billion data points. Physical 3D prototypes of your designs are instantly formed with AutoCAD's 3D printing capabilities.
Revit: Revit is an useful software for architects and other building professionals that can be used for architectural design and documentation. Revit facilitates the users to produce a perfect and detailed building model in quickest possible time.
Revit empowers the civil engineers to render the best performance with the creation of virtual illustration of building products. Starting from the Design Development & Coordination, 3D Modeling, Drawing Set Creation to Quantity Take-off, civil engineers can obtain the separate product specifications of the building which range from the color, tolerance, cost and other info. All these are essential to take informed decisions.
Revit provides the following advantages to the civil engineers:
Revit empowers the civil engineers to render the best performance with the creation of virtual illustration of building products. Starting from the Design Development & Coordination, 3D Modeling, Drawing Set Creation to Quantity Take-off, civil engineers can obtain the separate product specifications of the building which range from the color, tolerance, cost and other info. All these are essential to take informed decisions.
Revit provides the following advantages to the civil engineers:
a. Offer perfect, trustworthy and reasonable solutions
b. Substantiate the design of the model for constructability and performance
c. Maintenance of wood, steel and concrete structures like column, beam depths and clashes
d. Perform a detailed analysis of structural & MEP elements to render projects in risk-free environment
STAAD Pro: STAAD Pro is a handy software for structural engineers to make accurate structural analysis and design. The program supports the analysis of different types of structural elements like bridges, structural beams, floodgates, and much more. Civil engineers with a structural background are suggested to learn supporting programs like STAAD Pro.
b. Substantiate the design of the model for constructability and performance
c. Maintenance of wood, steel and concrete structures like column, beam depths and clashes
d. Perform a detailed analysis of structural & MEP elements to render projects in risk-free environment
STAAD Pro: STAAD Pro is a handy software for structural engineers to make accurate structural analysis and design. The program supports the analysis of different types of structural elements like bridges, structural beams, floodgates, and much more. Civil engineers with a structural background are suggested to learn supporting programs like STAAD Pro.

Read more
~~~~~~~~~~~~~~~~~~~~~~~~
Published By
Rajib Dey
www.bimoutsourcing.com
~~~~~~~~~~~~~~~~~~~~~~~~
~~~~~~~~~~~~~~~~~~~~~~~~
Published By
Rajib Dey
www.bimoutsourcing.com
~~~~~~~~~~~~~~~~~~~~~~~~


