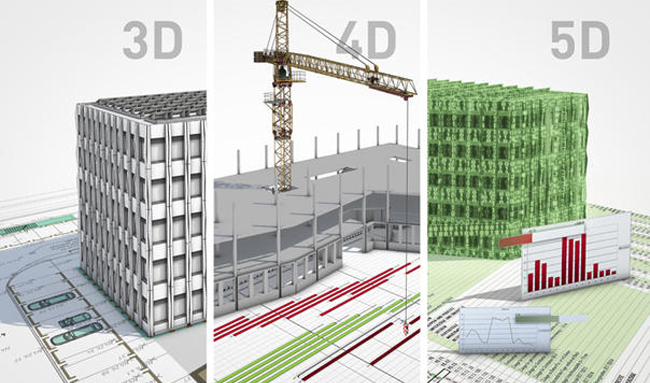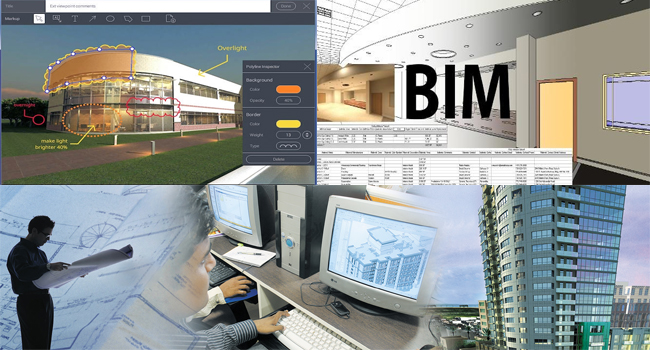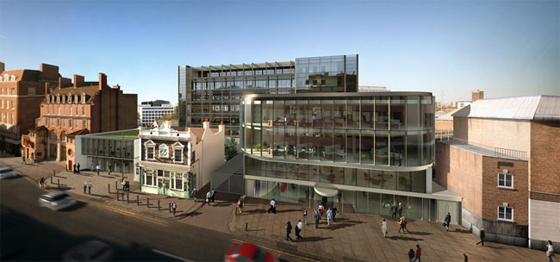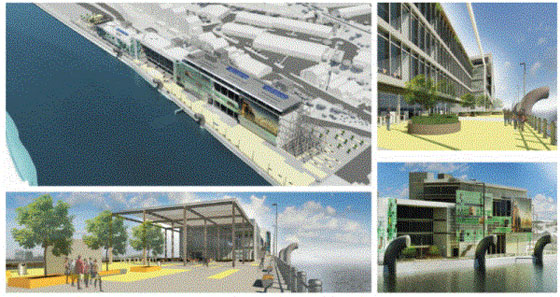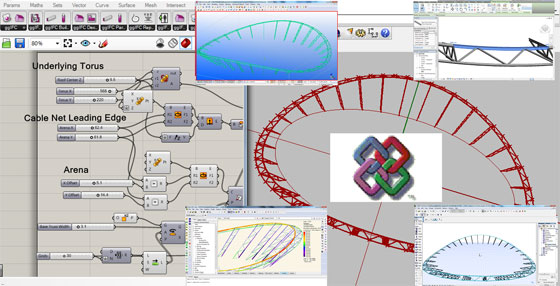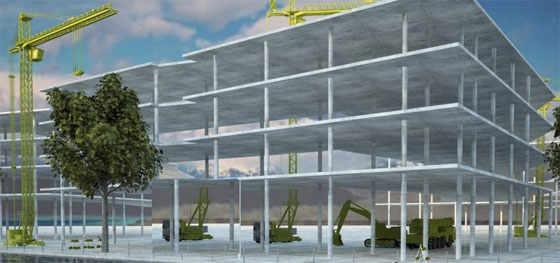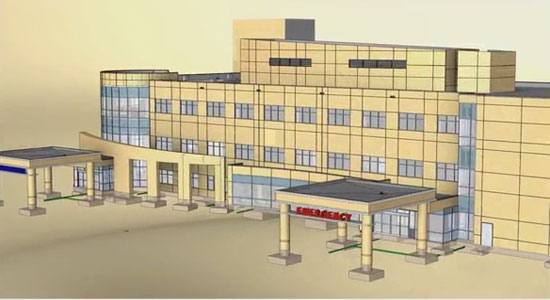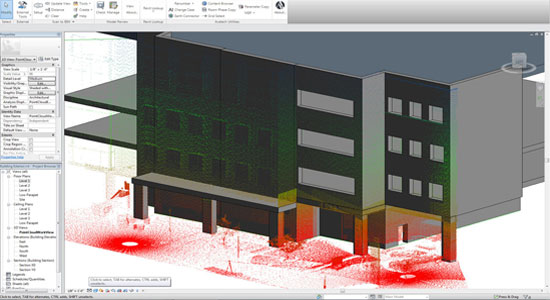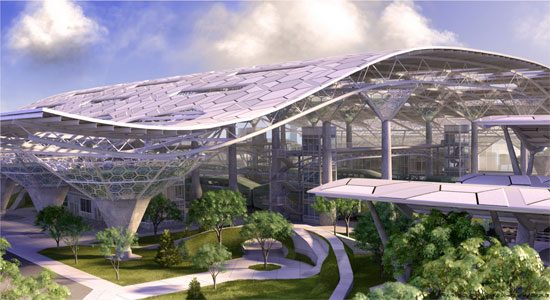Various teams can now connect on InfraWorks models with the help of Autodesk BIM 360 platform to provide companies better managing project data and controlling access to project-specific libraries with roles and permission settings. Users can now select a BIM 360 project for storing new InfraWorks models made with Model Builder and Team members can also take advantage of the BIM 360 document management functionality to view and profit valuable project data.
Autodesk is very popular and best known for AutoCAD but it also developing big range o software for every creative field as well as a line of software for consumers such as Sketchbook, Homestyler and Pixlr. They are also creating some educational version of its software with no cost for qualified students and staff through Autodesk Education Community. They also have some digital prototyping software such as Autodesk Inventor, Fusion 360 and the Autodesk Product Design Suite which are used in the manufacturing industry for visualizing, simulating and analyzing real-world showing a digital model in the design process. Autodesk apps can be used in the iPhone, iPad, iPod and Android and the company continuously more accessible design technology for both professional and new designers, homeowners, students and casual creators whoever wants to make and share their ideas with the outer world.
BIM 360: BIM 360 enhances construction project delivery by supporting informed decision-making throughout the project lifecycle; it also connects the people, data and workflows on every project by doing design collaboration, documentation and reviews etc.
Here are the newest features that can be used by users of BIM 360 and InfraWorks:
Shared Views: These are a quick and simple way for sharing InfraWorks models online without investing in an enterprise-level solution such as BIM 360.
Terrain Contours: These displays has been upgraded with view-based settings to navigate the presentation and visibility of contour lines and elevation text labels or specific major and minor contour intervals can be set to show wile zooming in past a certain point.
Parametric tunnels: InfraWorks is now allows parametric tunnel component parts and groups and users can design tunnels in the context of a total infrastructure project and they can be designed in Autodesk® Inventor® for further use and import into InfraWorks.
Detailed bridge design: InfraWorks road alliance and span end lines can be sent to an Autodesk Structural Bridge Design model to allow a bridge designer or engineer to make a more detailed model and execute refined analysis.
Consolidated road modeling: InfraWorks can consolidate modeling tools; planning roads are for visualization of large networks and component roads are for introductory engineering; in this new release all previous design roads will be automatically transformed to component roads.

Autodesk is very popular and best known for AutoCAD but it also developing big range o software for every creative field as well as a line of software for consumers such as Sketchbook, Homestyler and Pixlr. They are also creating some educational version of its software with no cost for qualified students and staff through Autodesk Education Community. They also have some digital prototyping software such as Autodesk Inventor, Fusion 360 and the Autodesk Product Design Suite which are used in the manufacturing industry for visualizing, simulating and analyzing real-world showing a digital model in the design process. Autodesk apps can be used in the iPhone, iPad, iPod and Android and the company continuously more accessible design technology for both professional and new designers, homeowners, students and casual creators whoever wants to make and share their ideas with the outer world.
BIM 360: BIM 360 enhances construction project delivery by supporting informed decision-making throughout the project lifecycle; it also connects the people, data and workflows on every project by doing design collaboration, documentation and reviews etc.
Here are the newest features that can be used by users of BIM 360 and InfraWorks:
Shared Views: These are a quick and simple way for sharing InfraWorks models online without investing in an enterprise-level solution such as BIM 360.
Terrain Contours: These displays has been upgraded with view-based settings to navigate the presentation and visibility of contour lines and elevation text labels or specific major and minor contour intervals can be set to show wile zooming in past a certain point.
Parametric tunnels: InfraWorks is now allows parametric tunnel component parts and groups and users can design tunnels in the context of a total infrastructure project and they can be designed in Autodesk® Inventor® for further use and import into InfraWorks.
Detailed bridge design: InfraWorks road alliance and span end lines can be sent to an Autodesk Structural Bridge Design model to allow a bridge designer or engineer to make a more detailed model and execute refined analysis.
Consolidated road modeling: InfraWorks can consolidate modeling tools; planning roads are for visualization of large networks and component roads are for introductory engineering; in this new release all previous design roads will be automatically transformed to component roads.
Interoperability-
Dynamic integration with Revit: InfraWorks bridges can be actively updated in Revit whenever users modify a bridge in InfraWorks and they will get an option of matching the InfraWroks bridge which avoids losing all the detailed design work that has been done previously in Revit.

Import InfraWorks roads as Civil 3D corridors: While importing component roads from InfraWroks to Civil 3D they will automatically become corridors with surfaces and subassemblies and give users the improved design capabilities that offer by component roads while supporting more strong interoperability with civil 3D.
Civil 3D 2019 (Design) - Fixed vertical curves with high or low points: Civil 3D users now can specify a new kind of fixed vertical curve in an alignment profile to specify a low or high point enabling them for starting the profile design from a specific point. This feature also helps users for developing the rest of a design from a known point and stick to that design constraint in the entire design process.
Rail cants supported in Subassembly Composer: Rail subassemblies that are created in Subassembly Composer now get that ability to read the cant which has been calculated on the alignment and then those cant values are used to build a corridor that can reflect the calculated cant.
Drawing Production - Batch Saves: Now various drawings and template files can be viewed and saved to the newest versions of Civil 3D using the Autodesk Batch Save Utility; custom scripts can now also add in the batch operation which will save time while shifting a project to a newer version of Civil 3D.
Drawing Comparison: The new AutoCAD DWG Compare and identifies and visually shows the differences between two drawings; moreover that the modified, added or removed objects are shown in a new comparison drawing using different colors to show the differences.
~~~~~~~~~~~~~~~~~~~~~~~~
Published By
Rajib Dey
www.bimoutsourcing.com
~~~~~~~~~~~~~~~~~~~~~~~~

