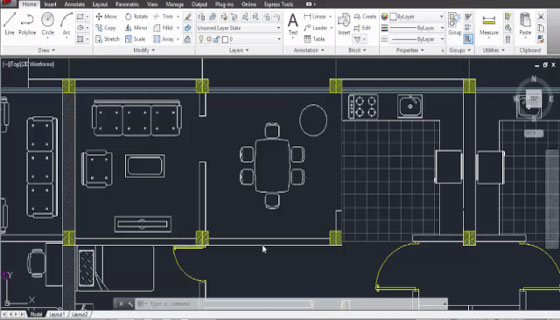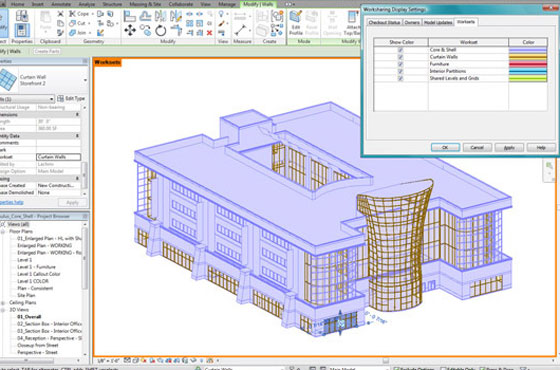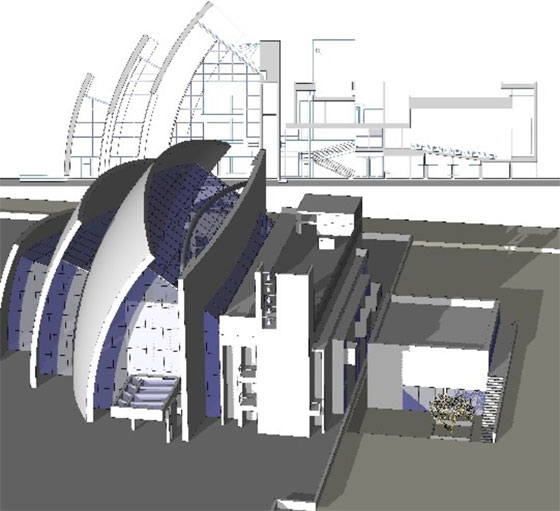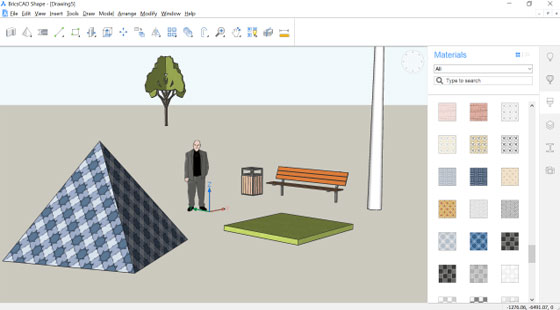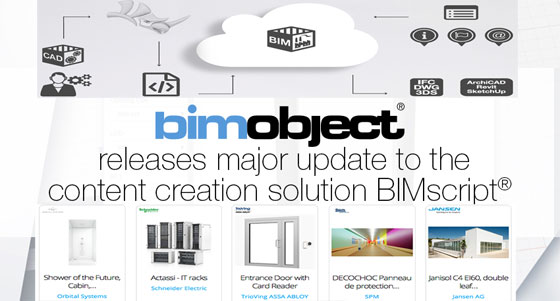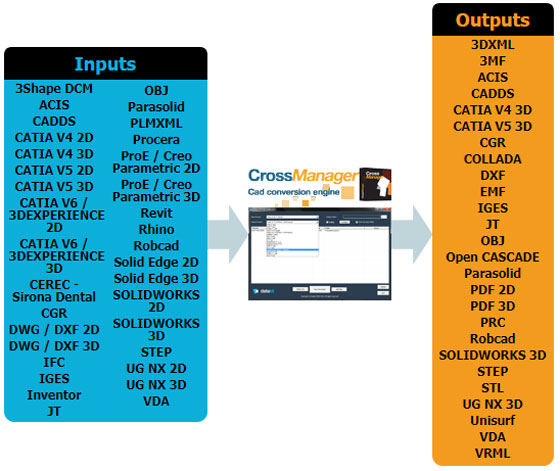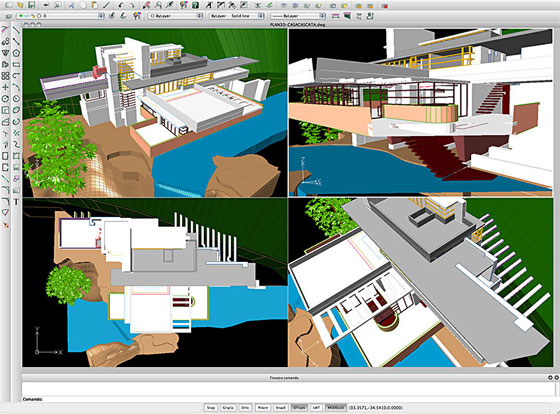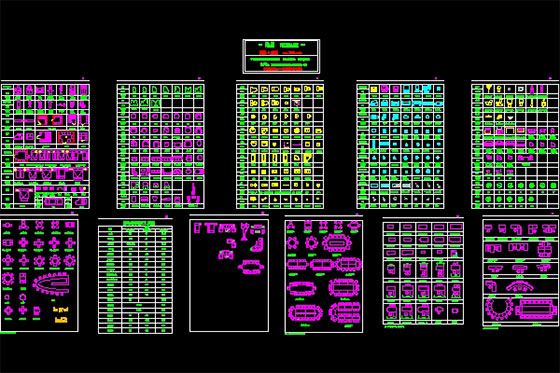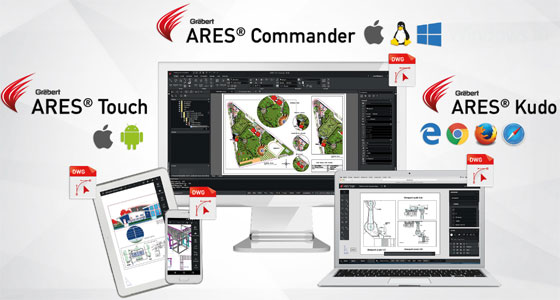Progman introduced the new MagiCAD version for Revit and AutoCAD. MagiCAD 2018 UR-3 comes with new functions for MagiCAD Ventilation, Piping, Electrical, Sprinkler and Schematics modules.
MagiCAD 2018 Update Release 3 for Revit contains the following exclusive features:
• Generate crossings at one go with smart new functions
• Filter and manage builders work openings more competently
• Workout domestic hot water circulation flow rates
• Workout the time to attain hot water design temperature
• Measure the volume of the piping system
• Compute various design areas all at once in sprinkler design
• Produce custom cable trays in the dataset
• Identify your own circuit numbering rules
• Set up cable packet connections devoid of drawing wires
• Allot sizing methods to duct and pipe segments
• Workout the surface area of ducts and fittings
MagiCAD 2018 Update Release 3 for AutoCAD – Highlights
• New product class: LED stripes
• Workout the time to get to Hot Water Design Temperature
• Determine several design areas and systems concurrently in sprinkler design
• Reproduce text object settings with Create Similar
• Rotate symbols competently while inserting symbols to drawings
• Accumulate and deliver non-model drawings as part of projects
• Update circuit number to all cables
MagiCAD allows MEP design with Europe’s largest product model database, highlighting more than 1,000,000 actual products and product variants from 250 top manufacturers across the world. Each model inside the database is finished with perfect dimensions and wide-ranging technical data. MagiCAD provides localization for different country-specific standards, and it is very popular among contractors and designers in projects in over 70 countries globally.
For more information, visit www.magicad.com
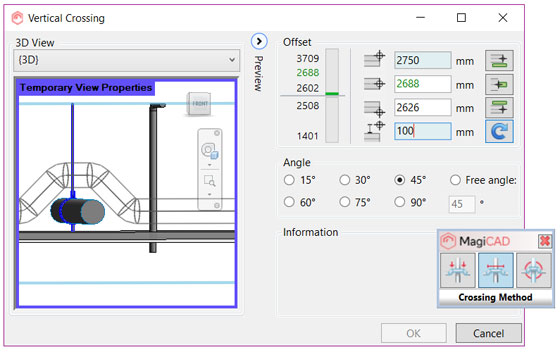
~~~~~~~~~~~~~~~~~~~~~~~~
Published By
Rajib Dey
www.bimoutsourcing.com
~~~~~~~~~~~~~~~~~~~~~~~~
MagiCAD 2018 Update Release 3 for Revit contains the following exclusive features:
• Generate crossings at one go with smart new functions
• Filter and manage builders work openings more competently
• Workout domestic hot water circulation flow rates
• Workout the time to attain hot water design temperature
• Measure the volume of the piping system
• Compute various design areas all at once in sprinkler design
• Produce custom cable trays in the dataset
• Identify your own circuit numbering rules
• Set up cable packet connections devoid of drawing wires
• Allot sizing methods to duct and pipe segments
• Workout the surface area of ducts and fittings
MagiCAD 2018 Update Release 3 for AutoCAD – Highlights
• New product class: LED stripes
• Workout the time to get to Hot Water Design Temperature
• Determine several design areas and systems concurrently in sprinkler design
• Reproduce text object settings with Create Similar
• Rotate symbols competently while inserting symbols to drawings
• Accumulate and deliver non-model drawings as part of projects
• Update circuit number to all cables
MagiCAD allows MEP design with Europe’s largest product model database, highlighting more than 1,000,000 actual products and product variants from 250 top manufacturers across the world. Each model inside the database is finished with perfect dimensions and wide-ranging technical data. MagiCAD provides localization for different country-specific standards, and it is very popular among contractors and designers in projects in over 70 countries globally.
For more information, visit www.magicad.com

~~~~~~~~~~~~~~~~~~~~~~~~
Published By
Rajib Dey
www.bimoutsourcing.com
~~~~~~~~~~~~~~~~~~~~~~~~
