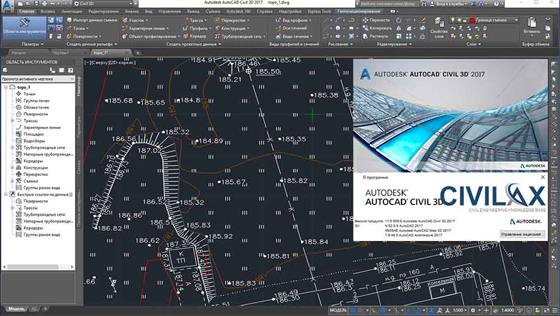Autodesk introduces new Autodesk Revit 2018. In this latest version lots of new tools are added to make multidisciplinary design and detailing to fabrication superior. There is also a new multi-story stair tool.

This new tool is specifically aimed at AEC disciplines as well as fabrication and construction.
Revit 2018 adheres to the public roadmap published by Autodesk in the recent past. The roadmap defines forward-looking themes that help guide and prioritize development of Revit features and functionality with input coming directly from end users via the Revit Ideas Page.
Revit 2018 facilitates the new designers and engineers to produce more precise design intent models and empowers the detailers to create models to a superior level of fidelity for fabrication and installation purposes.
Benefits for engineers: Revit 2018 brings some advanced features for MEP and structural engineers. It provides supplimentary controls for steel connections, improved workflows for engineering to steel detailer collaboration as well as assist in minimizing errors and making estimating and detailing more precise.
Given below, some of the exclusive features with new engineering or engineer-centric tools:
• Revit users will be able to generate steel connections among column, beam, and bracketing with any Revit family, along with custom user-defined
• Steel Connections for Revit add-in brings in over 100 new connections
• Now, it is possible to arrange rebar perfectly into curved or complex concrete shapes
• New SAT file and Autodesk InfraWorks
• Enhancement in fabrication modeling —model fabrication-ready elements
• Energy requirements in initial phase is obtained for user-definable space and building types
• Steel Connections for Revit add-in brings in over 100 new connections
• Now, it is possible to arrange rebar perfectly into curved or complex concrete shapes
• New SAT file and Autodesk InfraWorks
• Enhancement in fabrication modeling —model fabrication-ready elements
• Energy requirements in initial phase is obtained for user-definable space and building types
Availability: Active subscribers to Revit, suites containing Revit or the AEC Collection can avail all updates launched during their subscription term and can avail the new 2018 release through their Autodesk Account.
Revit 2018 is accessible worldwide for subscribers to Revit, or through a subscription to the Autodesk Architecture, Engineering, and Construction Collection. Revit 2018 is available in English, German, Spanish, French, Italian, Russian, Polish, Portuguese, Czech, Russian, Japanese, Chinese, and Korean.
For more updates, go through the following link http://bimoutsourcing.com/new-features-in-revit-2018.html

~~~~~~~~~~~~~~~~~~~~~~~~
Published By
Rajib Dey
www.bimoutsourcing.com
~~~~~~~~~~~~~~~~~~~~~~~~
