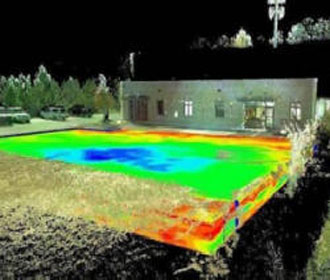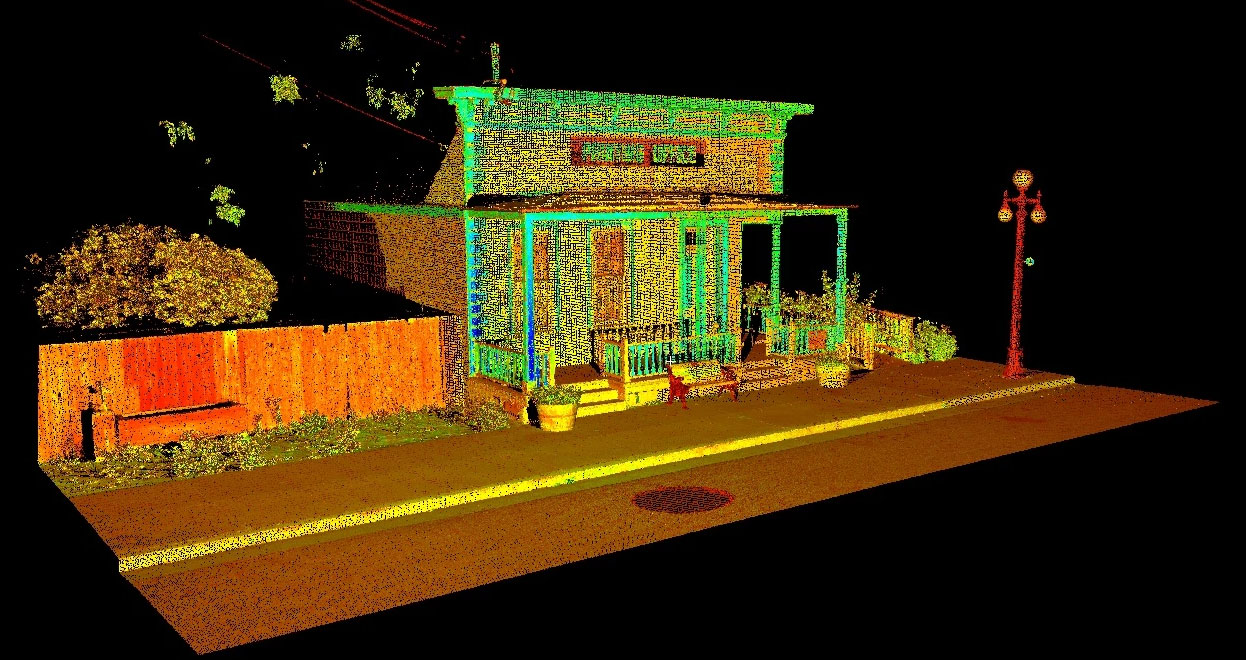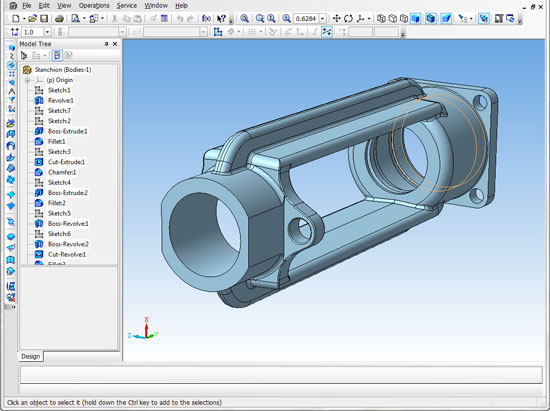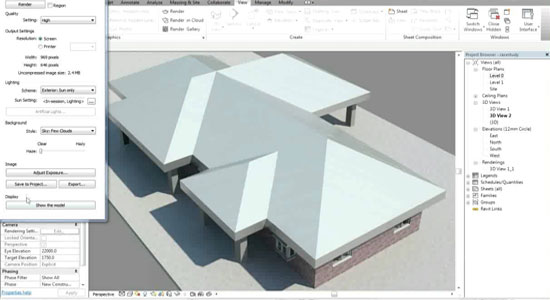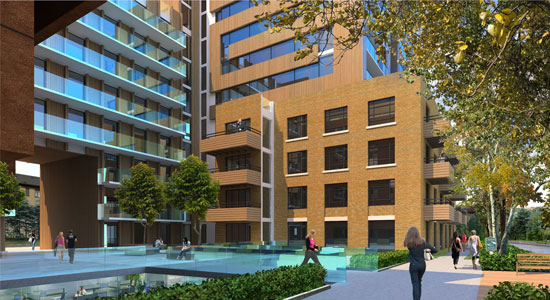The latest digital tools are applied to perfectly capture wide-ranging 3D point cloud data as well as record the built environment with amazing detail and perfectness, irrespective of the nature or use of the building.
The objective of point clouds and high resolution, high dynamic ranging imagery data sets is to support drafting and modelling tasks, an office supported method that facilitates the formation of dependable and genuine digital copies of reality.
~~~~~~~~~~~~~~~~~~~~~~~~
Published By
Rajib Dey
www.bimoutsourcing.com
~~~~~~~~~~~~~~~~~~~~~~~~
The objective of point clouds and high resolution, high dynamic ranging imagery data sets is to support drafting and modelling tasks, an office supported method that facilitates the formation of dependable and genuine digital copies of reality.
In due course, these intelligent, parametric models framework the optimum way for distributing the project and asset information, substituting the conventional 2D computer aided design drawings.
Besides, the BIM output is customized to make it suitable for the owners and operators: populating BIM objects with asset information whereas connecting these objects with Facilities Management software, facilitates the application of the model throughout the operation of the facility and getting advantage from inclusive 3D spatial illustrations of the assets.
In reality, surveying and modeling as built structures and assets can put challenges: a common barrier is the scarcity of comprehensive asset registries. All through as-built surveys the asset should recognized and coordinated with the survey data set; a prospective method is to label prevailing assets with unique ID’s or employ RFID’s to recognize each pertinent object, as a consequence rendering them assignable inside the survey data set.
Predefined attributes allotted to parts or components in a BIM package can be expanded to adapt specific requirements like part numbers, model or product codes can be added in shared parameters that extend the predefined inventory. In the same way, elements like installation date or warranty expiry date, pertinent for operation and management, can be included with the BIM.
The movement of data among BIM and FM software is more and more streamlined with the use of the COBie (Construction Operations Building Information Exchange) data format. This non-proprietary format set ups a standard for the publication and delivery of asset data and is compatible with the more suitable BIM and FM packages. By generating scripts to automate the flow of data among different tools is the most recognized method of systematically updating and retaining the models and asset registries devoid of manual data entry.
Implementing BIM is a process to consolidate digital information, removing redundancy and thus arranging more and accurate data for FM tasks. It makes sure that the models accessible online will provide lots of advantages to maintenance works. As a result, the service engineer can apparently trace the components for maintenance purpose and verify the work order as soon as the item is recognized. Upon completion of the servicing work, the same technician can populate the appropriate object parameters, thus computerizing the system of updating the central model and FM database.
~~~~~~~~~~~~~~~~~~~~~~~~
Published By
Rajib Dey
www.bimoutsourcing.com
~~~~~~~~~~~~~~~~~~~~~~~~

