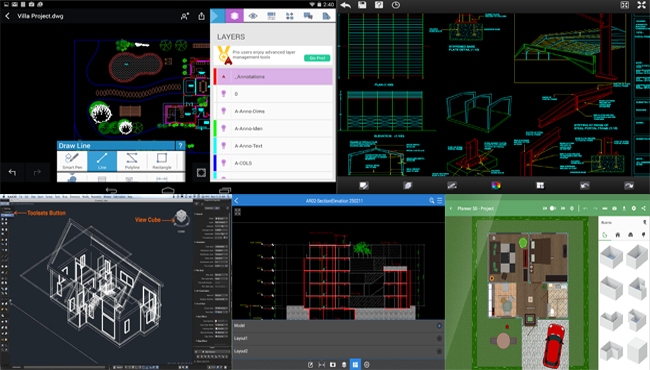progeCAD is a powerful CAD program. It can substitute the expensive AutoCAD. The program can easily read and write files on the DWG type and handle menus, fonts as well as blocks and LISP and VBA and contains the similar functionalities of AUTOCAD.
progeCAD software is an integrated engineering application that is compatible with DWG and DXF files. It consists of over 11,000 geometric shape ready to be used with progeCAD 2015 the most updated version.
progeCAD can manage various engineering drawings, professional three-dimensional electrical and civil and architectural design of structural, industrial as well as design of bridges, streets and cities, houses.
The program supports Windows bit 32 and bit 64 version.
The program offers the following exclusive features :-
1. Complete control of images along with polygonal and printing section.
2. Import bitmaps and controllers with over 10,000 units
3. Coordination with AutoCAD
4. Built - in print square pattern AutoCAD tool
5. Print 3D projects
6. Import and export DWF files
7. Edit Options
8. Rendering 3D photorealistic images
9. Upload external files VBA
Download progeCAD 2017 Professional
~~~~~~~~~~~~~~~~~~~~~
Published By
Rajib Dey
~~~~~~~~~~~~~~~~~~~~~
