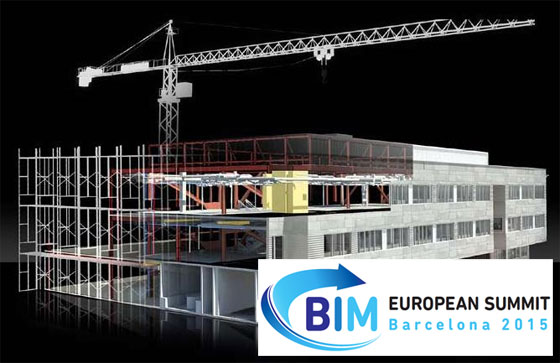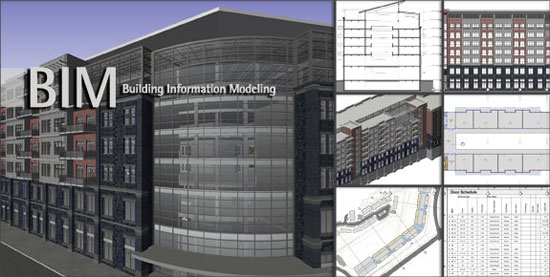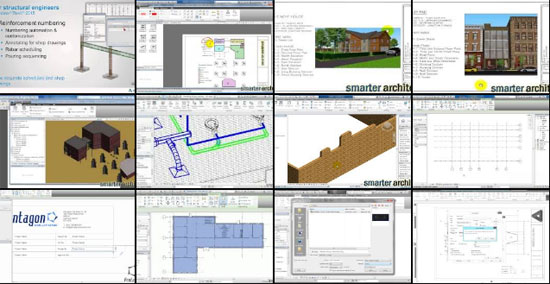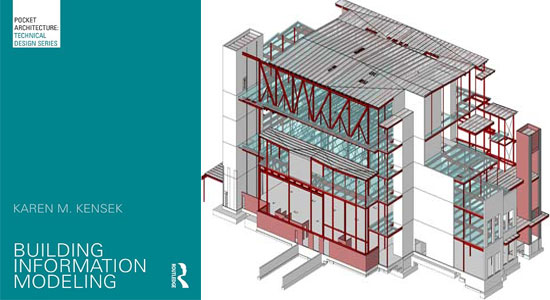The global construction industry is enormous, with over US $7.2tn worth of construction projects completed every year, and is expected to grow by 67 per cent to $12tn in 2020. The construction industry is complex, fragmented and rife with problems such as delays, rework, standing time, material waste, poor communication, conflict and being over budget, compounded by the global slowdown and the need to address sustainability issues.
The challenge we all face is to encourage continued investment in tackling these issues in a market made ‘nervous’ by a reduction in the value of property and subsequent threat to profits. A way to restore investor confidence is through reducing investment risk by producing more at a lower cost, which can be achieved by eliminating waste and improving overall productivity across the construction process.
The Building Information Modelling (BIM) process and technologies have been developed specifically with these problems in mind and have been very successful in resolving them. BIM is a business process supported by technology, which itself is optimised by deploying the process. While traditional methods use technology in isolation, the BIM process uses technology in collaboration.
To help the construction industry have a better understanding of BIM, a number of initiatives have been set up such as BIM associations, BIM forums, BIM task groups, BIM committees, BIM events, BIM conferences etc. all aimed at construction professionals to help them with information sharing and education. The greatest challenge in the construction industry is to connect the BIM stakeholders in a single specialised networking service, enabling the BIM community to work together.
Thousands of companies have started to promote their businesses in line with the BIM adoption in a quest to be more competitive, and are aiming to get a bigger stake of the Architecture Engineering and Construction market. These companies have initiated changes within their organisations by setting up BIM departments and teams, or outsourcing to BIM service providers or consultants to help with the change process. This has led to an exponential increase in BIM related articles including presentations, papers, case studies, reviews, research material etc. which can be found through a quick search for ‘BIM’ on the internet. Whilst this enormous amount of BIM information is valuable, it is quite unstructured and takes a considerable amount of time to filter down to what the reader is looking for, and quite often the reader ends up spending hours upon hours searching the internet with little or no benefit in return.
Many of us actively use sites like Facebook and Twitter to promote our businesses. When looking to connect with more business-related contacts we usually turn to sites like LinkedIn to develop relationships with people we have worked with or may want to work with. LinkedIn groups support a limited form of discussion area, moderated by the group owners and managers. The active use of these social sites has helped the growing use of social networking by business professionals. However, these sites are not suited for meeting the growing need in supporting BIM professionals.
It provides the first social platform that brings all the construction industry into a single hub. The BIM Hub’s goal is to empower the BIM community to better connect, learn, develop and communicate real world data and help people better understand and engage with the places we live, work and play, and together build a more connected, livable and sustainable world.
Connect: Until now, connecting with others about BIM has been a formidable challenge. But when the strength and might of the construction sector is harnessed, streamlined and brought together through BIM, the industry as a whole will become stronger, more efficient and more effective. This will lead to improved efficiencies and profitability for those that adopt and adapt.
Learn: Learning about BIM requires a great deal of time and effort. Construction companies and organisations are working in silos, left to their own devices. Before The BIM Hub there were no online websites that covered the full spectrum of BIM information required to implement BIM.
Develop: The BIM Hub develops the capacity of people to understand and implement improved policies, enhanced processes and overall, a better way of working to shape the evolution of BIM. The BIM Hub displays the work of leading companies involved in BIM, developing and enabling businesses to benefit from interoperable processes and technology.
Join the BIM community free at thebimhub.com and help shape the future of the construction.
~~~~~~~~~~~~~~~~~~~
Published By
Rajib Dey
~~~~~~~~~~~~~~~~~~~






