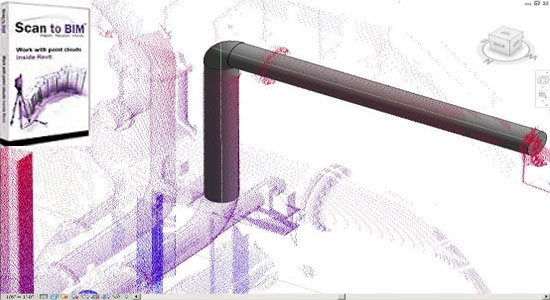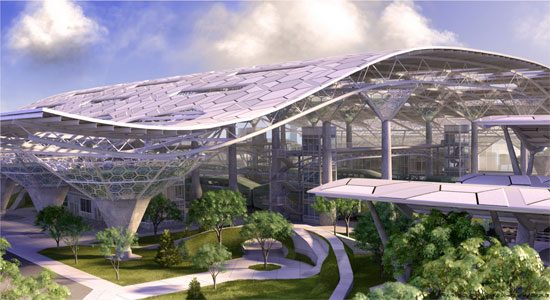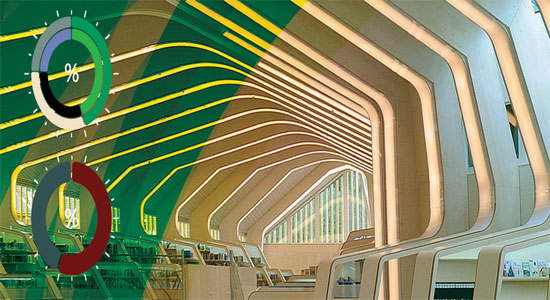BIM or Building Information Management helps in keeping the workflow smooth between “the designed” and “the constructed” by managing information precisely.
BIM is essential to coordinated and incorporate modifications, whenever & wherever required, between the conceptualized model of the building and the end result. It aids in enhancing the accuracy of the data the subsequent costing incurred.
We usually find a vast difference between what was conceived and the final result as in the entire construction process the design information is often replaced by alterations as per the requirement of the client, engineer and others. The raw data of the differences between the design and the construction create
BIM diary that includes photographs and scanned copy of all the data, information of the design before anything is hidden concealed, or buried. These photographs support to detect alteration later when the construction is concealed by walls, floors, ceilings etc. The
BIM diary also helps to check the activities on site and detect the conditions before, during, and after activities. This also provides the assurance that facts are accurately followed and ensures the planners, the design team, construction management, logistics
teams, manufacturers and health & safety. Besides, the clients can obtain a true picture the status of the construction and know what they are paying for.
BIM helps in maintaining the level of accuracy and creating an accurate costing analysis. Through BIM, the entire team of construction can remain well coordinated. The two major advantages of BIM are that it helps to complete a construction project on time and within the proposed budget. It is not surprising hence, to find the increased employment of
BIM in varied projects to keep delay and over budget of projects in control.
~~~~~~~~~~~~~~~~~~~
published by Tuhin Maity
BIM worker
www.bimoutsourcing.com
~~~~~~~~~~~~~~~~~~~





