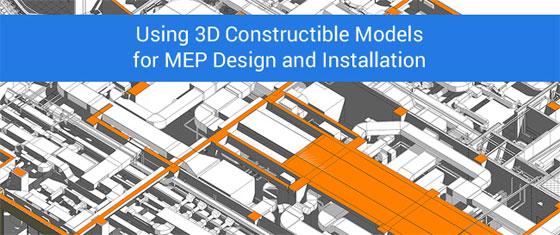Fred Mills, Co-Founder of The B1M, briefly throws light on 4D BIM and how it impacts BIM projects through this exclusive youtube BIM video.
In simple terms, BIM is defined as the method of producing information models or data sets created with graphical and non-graphical information in a shared digital space called Common Data Environment (CDE). The information is developed in richness with the advancement of project phase till the whole data set is delivered to the Client and/or end user once the project is finished.
Once an information model is formed, scheduling data can be included to various components, providing perfect programme information and facilitating successive visuals concerning progression of project. This procedure is termed as 4D BIM.
Combining cost data with the purpose of supporting cost planning and creating estimates is identified as 5D BIM (http://www.theb1m.com/video/what-is-5...), whereas the addition of information to sustain facilities management and operation is titled 6D BIM (http://www.theb1m.com/video/what-is-6...).
4D BIM consists of time-related information that can be combined to several components concerning an information model. To deal with any particular element or work area, that could comprise details on its lead-time, construction and installation period, curing and drying allowances, sequencing or its interdependencies with other areas. With this detailed data, Planners will be able to instantly produce perfect programmes for projects, on the basis of one trustworthy source of federated information. The particular activities and items inside those programmes can be transparently associated with their graphical representations.
The addition of time-related attribute data also facilitates 3D visuals of a project’s growth being developed, demonstrating how it will be built up and how both the structure and surrounding site will be visible at all stages. By acquiring visual information instantly, the project team members can efficiently prototype assets in a virtual environment initially and offer quick feedback regarding modifications of design or methodology to their colleagues.
Thus the project delivery process will be accelerated as the approach will facilitate to disavow last minute on-site design co-ordination and revise as well as reduce waste from the delivery process in due course. The cost base for project teams and overall delivery cost for clients will be minimized significantly.
4D BIM is also a robust tool for exposure the influence of built assets with local Stakeholders throughout delivery and when completed. Each one will get clear idea and realize a apparent impression concerning how the asset will become visible, instead of having to visualize that from plans or Gantt charts.
4D can be applied at any phase of a project, and it can put in a lot of value and impact at the front end while evaluating the viability of schemes. It’s also functional all through tendering while comprehending a project within short span of time or illustrate and develop confidence around your technique as part of the selection process.

~~~~~~~~~~~~~~~~~~~~~~
Published By
Rajib Dey
www.bimoutsourcing.com
~~~~~~~~~~~~~~~~~~~~~~

~~~~~~~~~~~~~~~~~~~~~~
Published By
Rajib Dey
www.bimoutsourcing.com
~~~~~~~~~~~~~~~~~~~~~~

