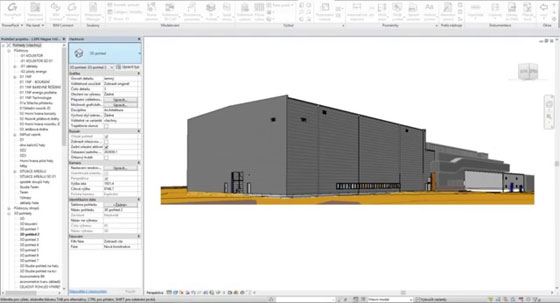Lawrence Hooker, the renowned application specialist presents this useful construction video through which he briefly explains the major structural features concerning latest Revit 2017 software.
In Revit 2017 changes mainly associated with Reinforcement (RC Detailing), Structural Columns, Structural Connections.
Currently the users can easily include rebar to tapered beams as well as cranked slabs.
Now structural rebar contains a new Rebar Set type for Varying Rebar. It will be applied in all types of situations where the bar is unparalleled to a definite surface or face.
The changing range is detailed and scheduled. The changing bars are called up discretely or with a ‘sub mark’ like letters or numbers. These options are arranged inside the reinforcement settings.
There are new reinforcement bar couplers which not only include couplers but also anchors and any product to allow the persistence of concrete systems. The rebar couplers also contain a new category together with a 2D symbolic representation and a 3D model.
The couplers will be added to reinforcement bar that is equivalent to the bar diameters. It is also included to rebar ranges and also scheduled.
Bent fabric is now integrated with this release and merely drawn over any element that can host rebar.
~~~~~~~~~~~~~~~~~~~~~~
Published By
Rajib Dey
www.bimoutsourcing.com
~~~~~~~~~~~~~~~~~~~~~~
