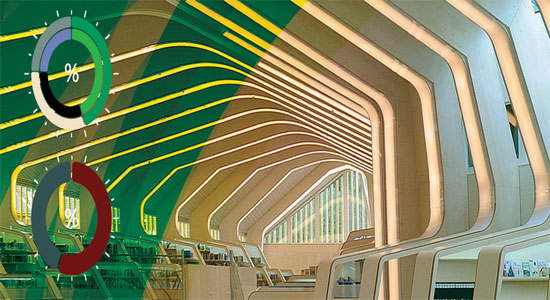Various members belong to U.S. CAD Professional Services team will conduct classes and share their technical and industry know-how on session topics covering AutoCAD, Civil 3D work points, facilities management etc. at the forthcoming premier Autodesk University event held in Las Vegas from December 3–5, 2013. The classes will provide great advantages to the huge Autodesk worldwide users.
Go through the following lists of U.S. CAD broadcasters and their class descriptions:
Jerry Motto
Class ID: FM2275
Class Title: Partnering for BIM Lifecycle Success
Class Type: Lecture
Date: December 3 at 1:30PM
Description: The architecture, engineering, construction (AEC), and facilities professionals will be able to connect with Autodesk® Revit®-based software models to a cloud supported system for controlling space, plan maintenance, and more. This class provides the huge scopes toward AEC professionals, building owners as well as operators to collaborate with a
BIM lifecycle approach to deal with facilities.
John Rodriguez and Kristin Rhein
Class ID:CI1599
Class Title: Feeling Out of Sync? Get Your BIM Coordination On!
Class Type: Lecture
Date: December 3 at 3:00PM
Description: The attendee of this class can sharpen their knowledge regarding the most updated and well-organized workflows and utilities for producing authenticate
BIM coordination connecting Civil 3D and Revit software efficiently. The class will be conducted by both civil and architectural BIM experts and they focus on the most excellent methods for coordinating among Civil 3D 2014 and Revit 2014 by the new BIM Coordinator tool.
KaDe King
Class ID: AC265
Class Title: These are a Few of My Favorite Things (in AutoCAD®)!
Class Type: Lecture
Date: December 4 at 8:00AM
Description: In this class, KaDe King will present and share his professional as well as teaching experience with Autodesk AutoCAD software. Be familiar with some exclusive features and
tips of the software starting from initial version
to AutoCAD 2014.
Class ID: AC2660-L
Class Title: Annotation Scaling in AutoCAD®: Bringing the Technology Home
Class Type: Hands-on Lab
Date: December 3 at 4:45PM
Description: In this class the attendees come across the application of annotation scaling and how it supports hatching, text, linetype scale, dimensions, and all of the other choices. Also learn how to apply these tools in your every day workflows.
Tom Pisani
Class ID: CI3081
Class Title: Pointing out Autodesk® AutoCAD® Civil 3D® Points
Class Type: Lecture
Date: December 5 at 2:30PM
Description: In this class, the attendees can undergo tips and tricks facilitating them in the working procedure with Civil 3D points by demonstrating through styles. Also gather knowledge how to handle these points with groups and examine settings while performing with your point drawing. Get deep insight into a Civil 3D template to for managing points through styles and settings.
~~~~~~~~~~~~~~~~~~
Submitted by Rajib Dey
Content Writer






