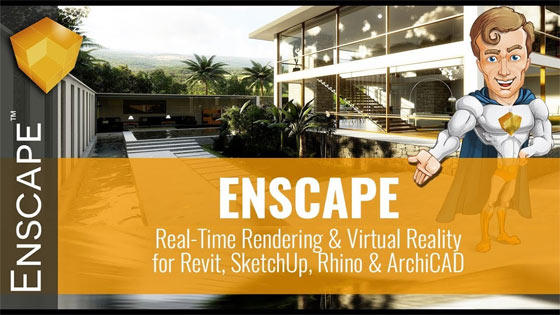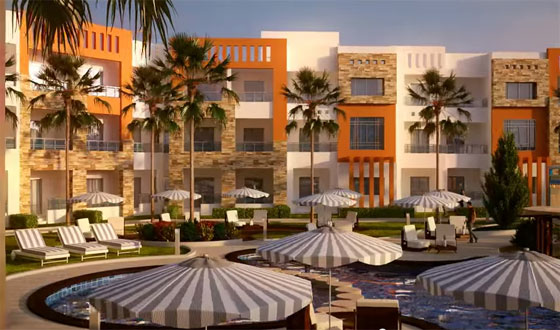Enscape belongs to a virtual reality (VR) and real-time rendering plugin for Revit, SketchUp, Rhino and ArchiCAD. With just simple click of the mouse, Enscape starts functioning and instantly it walks through your entire rendered project.
There is no requirement for uploading to the cloud or exporting to other programs. All modifications in the project can be readily accessed to assess in Enscape.
It is possible to instantly look into various design options and demonstate projects to clients. If the client prefers to view something dissimilar in the design, Enscape will quickly illustrate the changes made to the project, even in VR. By applying the option to generate a standalone file of your architectural project, it is possible to send an Enscape file to your clients or colleagues for quick representations.
The software contains the following exclusive features :-
• Real-time walk-through
• Live link to SketchUp – Dissimilar to other renderers the alterations in SketchUp are directly reflected in Enscape
• Direct Integration - Retain your tools and employ Enscape through the SketchUp toolbar
• Standalone export - Generate an .exe file from your project that runs without SketchUp
• Effortless usage - Rendering with one click
• Virtual Reality (VR) - Oculus Rift, HTC Vive and Windows Mixed Reality support with one click
• 360° Panorama Views - Supports Google cardboard for 360° mobile view
• Video Path - Multiple options for every keyframe
Major applications :-
• Design review
• Internal presentation
• Client presentation
• Rapid render making
Free Trial Version:
The free trial expires after 14 days. After that, it's possible to buy a monthly or yearly license at the Enscape store (http://www.enscape3d.com).
Go through the following video tutorial for live demonstration.

~~~~~~~~~~~~~~~~~~~~~~~~
Published By
Rajib Dey
www.bimoutsourcing.com
~~~~~~~~~~~~~~~~~~~~~~~~
There is no requirement for uploading to the cloud or exporting to other programs. All modifications in the project can be readily accessed to assess in Enscape.
It is possible to instantly look into various design options and demonstate projects to clients. If the client prefers to view something dissimilar in the design, Enscape will quickly illustrate the changes made to the project, even in VR. By applying the option to generate a standalone file of your architectural project, it is possible to send an Enscape file to your clients or colleagues for quick representations.
The software contains the following exclusive features :-
• Real-time walk-through
• Live link to SketchUp – Dissimilar to other renderers the alterations in SketchUp are directly reflected in Enscape
• Direct Integration - Retain your tools and employ Enscape through the SketchUp toolbar
• Standalone export - Generate an .exe file from your project that runs without SketchUp
• Effortless usage - Rendering with one click
• Virtual Reality (VR) - Oculus Rift, HTC Vive and Windows Mixed Reality support with one click
• 360° Panorama Views - Supports Google cardboard for 360° mobile view
• Video Path - Multiple options for every keyframe
Major applications :-
• Design review
• Internal presentation
• Client presentation
• Rapid render making
Free Trial Version:
The free trial expires after 14 days. After that, it's possible to buy a monthly or yearly license at the Enscape store (http://www.enscape3d.com).
Go through the following video tutorial for live demonstration.

~~~~~~~~~~~~~~~~~~~~~~~~
Published By
Rajib Dey
www.bimoutsourcing.com
~~~~~~~~~~~~~~~~~~~~~~~~
