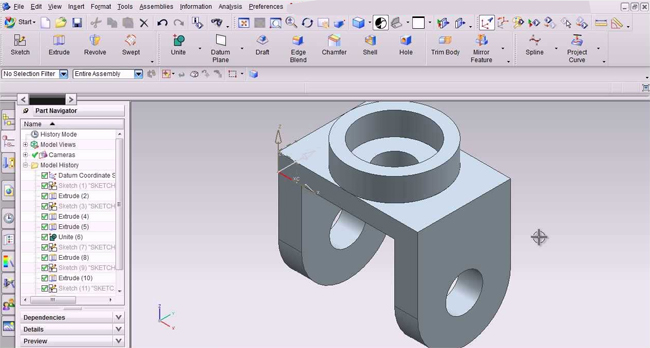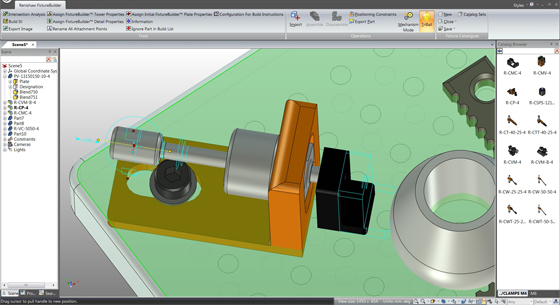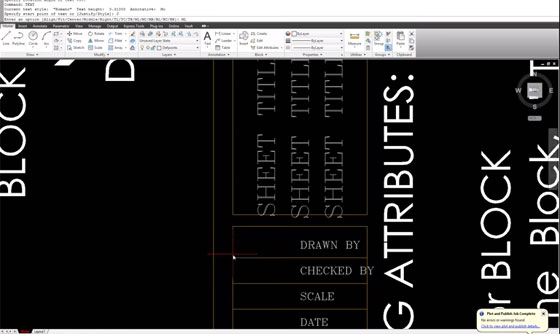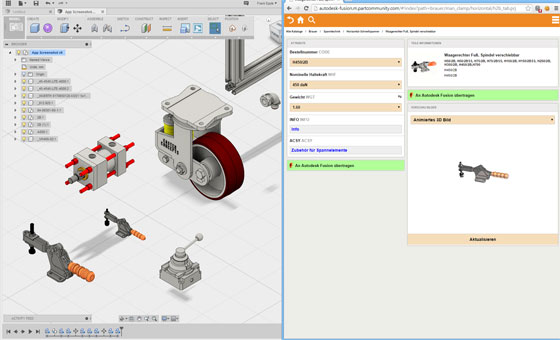Siemens’ NX software (NX 11) is the newest software in digital product development through Convergent Modeling. Convergent Modeling stands for the latest modeling standard that can significantly make the process easy for dealing with geometry that includes composition of facets, surfaces and solids devoid of requiring laborious data conversion.
Convergent Modeling facilitates the engineers to make the best use of part design for 3D printing, accelerate the complete design process and transform reverse engineering to a common and effective practice in product design. Besides, NX 11 consists of numerous improvements during the integrated computer-aided design, manufacturing and engineering (CAD/CAM/CAE) solution like next generation 3D CAE, based on the latest Simcenter 3D software, and superior CAM productivity with tools like robotics machining and hybrid additive manufacturing for increasing the productivity.
Convergent Modeling is perfect for facet geometry. It can save huge time and cost as well as reduce the error-prone modification while dealing with scanned geometry. It can also eliminate the constraints related to conventional CAD modeling for making the best use of parts for 3D printing. NX 11 makes the design method easy and supports the development of additive manufacturing to recognize a complete new level of creativity in product development.
Convergent Modeling facilitates the designers to instantly generate new optimal shapes leveraging the materials and techniques accessible via additive manufacturing.
Convergent Modeling makes the process easy for managing scanned data. Scanned 3D data is utilized in various sectors like medical, auto and consumer goods in the design phase.
Convergent Modeling significantly minimizes any rework by delivering the scanned data in as facets that can perform directly in NX 11 devoid of generating map surfaces, solids, or do any other manual shape.
Convergent Modeling facilitates the users to instantly apply scanned data to produce molds on the basis of the shape as well as comprise it in an assembly, evaluate it, or accomplish any other normal CAD operation. If scanned data is integrated with the new 3D Print function in NX11 that can 3D print designs directly from NX, considerably makes the additive manufacturing process simple. This new innovation scan, edit and print workflow applies the new Microsoft 3D print capabilities and supports the 3MF format to allow wide compatibility.
For more information, visit https://www.plm.automation.siemens.com/en_us/products/nx/11/
 |
| Image Courtesy: youtube.com |
~~~~~~~~~~~~~~~~~~~~~~
Published By
Rajib Dey
~~~~~~~~~~~~~~~~~~~~~~






