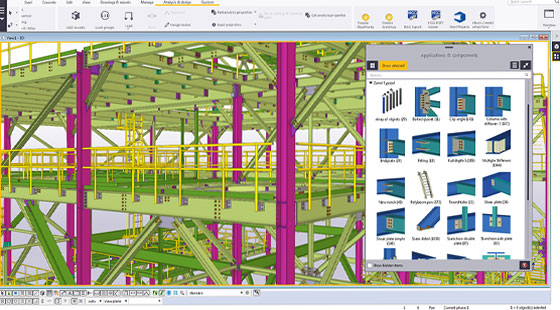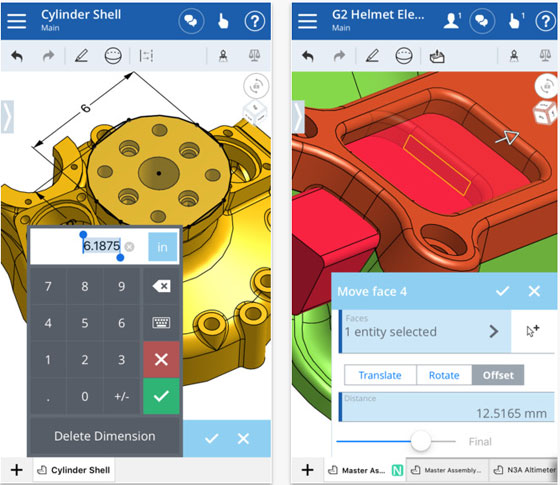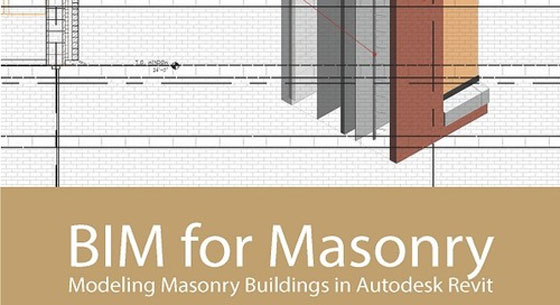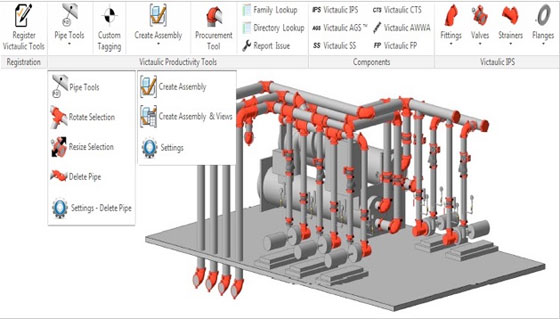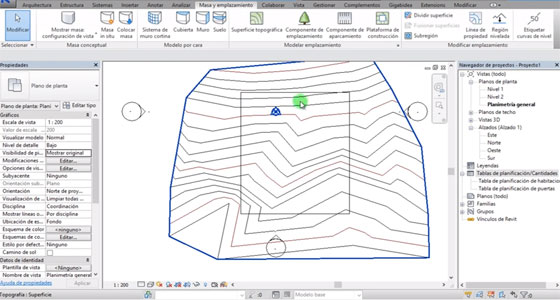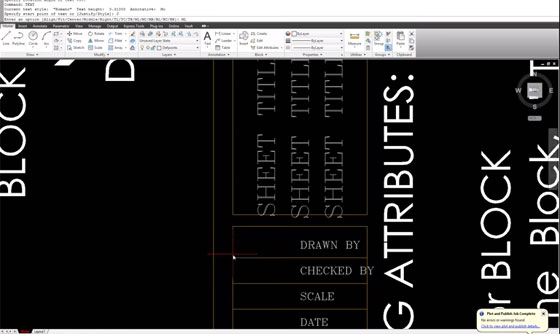CAD Studio Inc., the biggest authorized supplier of CAD, CAM, GIS and BIM solutions in East-Central Europe, recently launched a new improved solution called BIMForMe for the investors, owners, contractors, managers and users of buildings.
It is a cloud based tool that can easily connect BIM data (generated through Revit software) with the design and construction stage to fulfill the requirements of owner or operator of the building.
With BIMForMe, the users will be able to explore thorough the virtual 3D model, view 2D documentation and pursue individual building elements through filters and reports. The users not only can view attributes of model elements in a cloud environment, but also modify and insert new properties. Documents are connected with the individual elements, like technical specifications or warranty certificates.
BIMForMe facilitates the users to get updated with the crucial information of the building instantly & securely. All documents and properties are strongly preserved on the server and individual user accounts are allotted to groups having various types of access rights," adds Martin Slanec, manager of the AEC division at CAD Studio.
Some important features like planned inspections, warranty expirations, and other new functions for facility management (FM) will be added soon. All incidents can also be recorded as well as connected with the elements of the model."
BIMForMe contains all the information of a building under one roof. These informations are accessible from any place any time from mobile & other devices. Currently BIMForMe only supports the Czech and English languages.
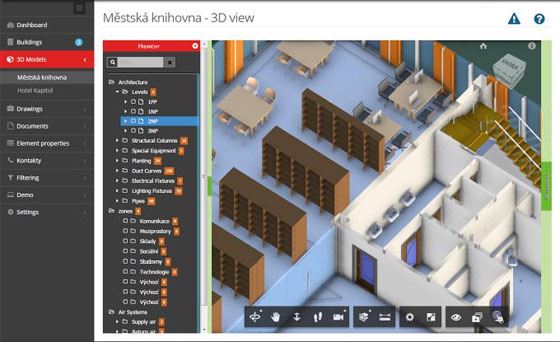 |
| Image Courtesy: tekla.com |
~~~~~~~~~~~~~~~~~~~~~~
Published By
Rajib Dey
~~~~~~~~~~~~~~~~~~~~~~

