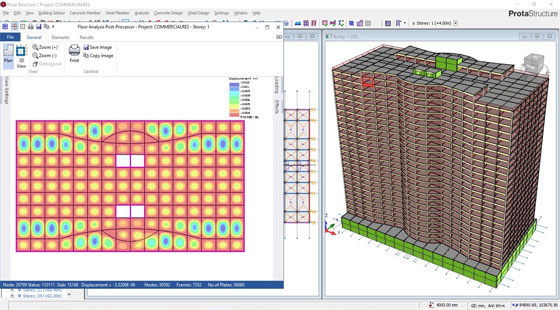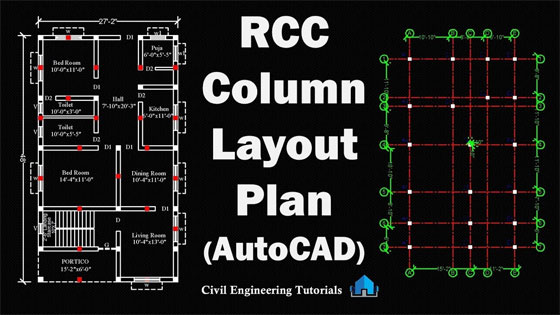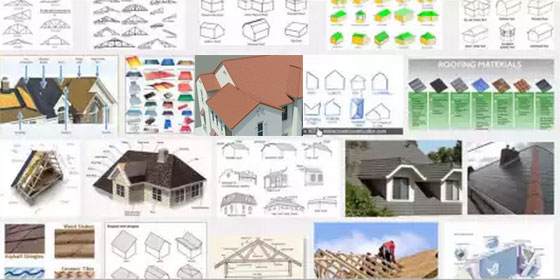In this video tutorial, you will get step-by-step guidelines for designing a 15-storied building with the use of Pro Structure 2019 software. You will gather knowledge on replicate/generate story, cantilever slab with loading, story with wall load editing etc.
The software is very useful for multi-component modeling and provides complete support for handling steel and concrete structures along with the support for finite element analysis.
The application offers proper solution for handling the construction structures and composite sections together with detailing features and a lot more. The application offers non-linear element transitions and seismic assessment and retrofitting features. Besides, it is very effective for producing the structural designs, customizations and component design management for the design professionals and the engineers.
By utilizing its rapid modeling capabilities, the users will be able to save a significant time and provides support for analytical methods or FE for grouping. This powerful application offers a complete solution toward component design management for the engineers. It can deal with the steel, concrete and composite sections designing with 3D finite element analysis features.
The software offers the following exclusive features :-
• Robust application for multi-component modeling
• Compatible with concrete and steel structures
• Manage composite sections and supports finite element analysis
• An advanced set of tools for scene construction and non-linear analysis
• Seismic review and retrofitting features
• Manage the insulation and dedicated system for structural design
• Customize the designs as per requirements
• Consistent solution for Engineers and design professional
• Compatible with concrete and steel structures
• Manage composite sections and supports finite element analysis
• An advanced set of tools for scene construction and non-linear analysis
• Seismic review and retrofitting features
• Manage the insulation and dedicated system for structural design
• Customize the designs as per requirements
• Consistent solution for Engineers and design professional
• Design management features and various non-linear element analysis
• Create structural designs and customize the designs accordingly
• Frame structure systems and handle floors and system bases
• Apply analytical methods for FE grouping
• 3D finite element analysis with visual results and precision
• A cost-effective solution with different customizations
• Various other powerful options and features
• Create structural designs and customize the designs accordingly
• Frame structure systems and handle floors and system bases
• Apply analytical methods for FE grouping
• 3D finite element analysis with visual results and precision
• A cost-effective solution with different customizations
• Various other powerful options and features
For online demonstration, go through the following video tutorial.

~~~~~~~~~~~~~~~~~~~~~~~~
Published By
Rajib Dey
www.bimoutsourcing.com
~~~~~~~~~~~~~~~~~~~~~~~~

