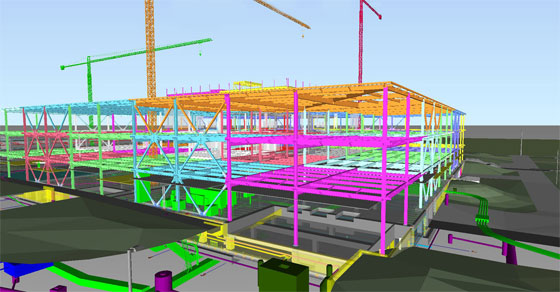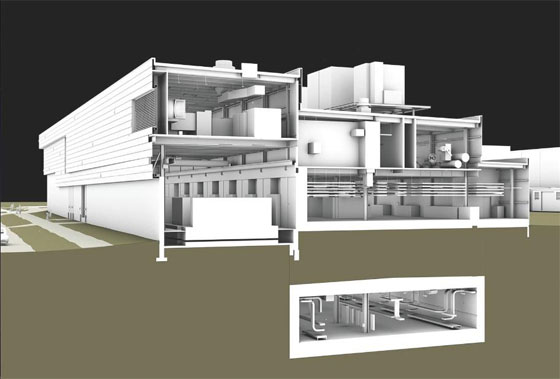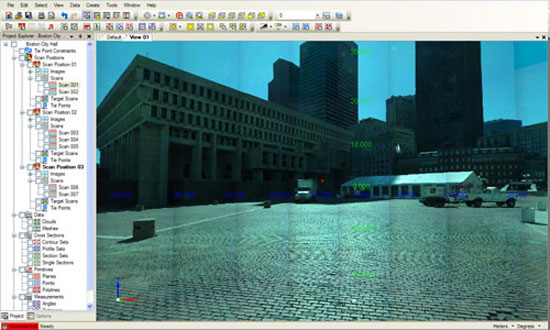BIM and Cloud technology become the part and parcel of 3D model based design. So, with the arrival of any new movement in the Cloud architecture as well as in building information modeling (BIM), 3d model based design is greatly influenced.
Given below some crucial new trends that can impact the 3d model based design.
3D laser scanning: 3D laser scanning not only just scan a substantial space and the inner part of a room, but also generates exact information concerning jobsite which in turn facilitates the building information modeling (BIM) process. BIM relies on semantics and necessitates proper information to initiate more far-reaching 3D modeling. Superior 3D laser scanning can convey this powerful feature into BIM.
It is assumed that 3D, BIM and Cloud are all closely inter-linked with each other and 3D laser scanning represents this connection by initially recording the facade and shape of a structure and subsequently converts all those information into cloud enabled data points in order to import them for producing a BIM model.
Although a 3D laser scanner is quite expensive but it is indispensable for real estate industry and realtors can increase their ROI to a great extent by using 3d laser scanner. Besides, 3D laser scanning may also motivate the realtors to search for domains.
Cloud-supported data management: Now-a-days, data management tools are generally compatible with cloud and can be applied to deal with data via cloud. All the stored data should be transferred from local computer to cloud. The designers and architects can improve their design ideas as well as make them logical through incorporated 3d models. Besides they can also interact with 3d models more efficiently.
Cloud platforms can streamline the collaboration process significantly as they allocate the data for being used in diverse ways. The models created through cloud are based on raw data. There are also various tools in cloud which can manage and preserve project data efficiently.
With the Cloud based tools lets, the data is incorporated with a web-page that is HTTPS enabled. One will be able to avail the crucial features as well as accomplish operations on the job site and distribute the outputs with other project stakeholders through the web. Generally cloud-motivated platforms for data management include file-sharing system, hardware controller and web operating system.
Collaboration and consulting: One vital aspect of 3d modeling is to reduce the essential requirement of 3D modeling is eliminating the high-priced phases of collaboration. Usually such phases are long-distance and lingering. As regards to time, it is detected that a single mode of collaboration is useful in suppressing the hindrances to progress. If a distinctive mode of collaboration is undertaken for 3D modeling, then it will help to get rid of duplication, rapid response to modifications and upgrades, etc.
In order to streamline the process, a third party consultant is required to train the whole team so that they are able to get rid of the incorrect & poor quality input and get value to the owner of the building through the 3D models that they are working on.
If all the project stakeholders collaborate with each other and discuss with with those, who know how to overcome the BIM challenges, then 3D modeling would be more methodical, less tedious and less expensive. For the construction and interior decoration industries, it will bring huge benefits.
 |
| Image Courtesy: bradleybim.com |
~~~~~~~~~~~~~~~~~~~
Published By
Rajib Dey
~~~~~~~~~~~~~~~~~~~




