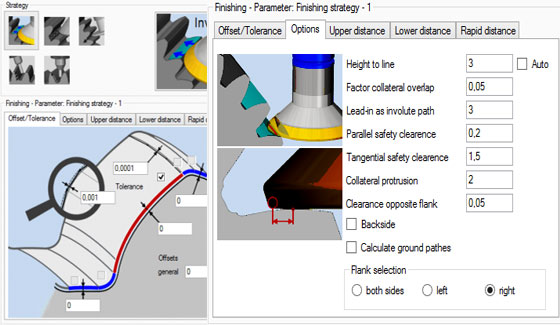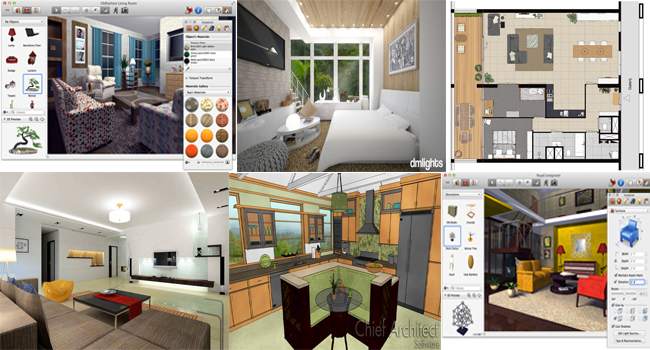The leading CAD company ParaMatters introduced CogniCAD alias Cognitive Computer Aided Design Platform For Ultimate Lightweighting. It is an exclusive cognitive cloud-based generative design platform which arranges lightweight structures and meta-materials (lattices) by demand, as well as streamlines and curtails the design-to-manufacturing process.
This new platform is applicable for topology optimization. The cloud-based solution is suitable for different types of industries along with a groundbreaking new tool for lightweighting designs.
One can sign up for a free account and then import CAD files into the browser-based software, from which it is possible to indicate the design parameters, along with materials, boundary conditions and loads. Then, CogniCAD looks out for producing the newly optimized and lightweighted design, which can be downloaded easily. All CAD files created by CogniCAD are ready for 3D printing.
The present pricing model is on a pay-per-design basis. The users will be able to purchase tokens (e.g., 100 for $100, 600 for $500, or 1,200 for $1,000), and each optimization needs a number of tokens which are apparently proportionate to the design’s intricacy.
With this newest application, the complete design-to-manufacturing process will be converted by making it independent and automated to form a superior-quality, optimized light weighted designs. The proprietary generative engine automatically provides high performance and quality designs with least user input. Consequently, the whole design cycle is condensed from days to hours, and elevates the quality of generative designs in contrast to what can be obtained by hand.
To evaluate CogniCAD for yourself, go through the following site paramatters.com

~~~~~~~~~~~~~~~~~~~~~~~~
Published By
Rajib Dey
www.bimoutsourcing.com
~~~~~~~~~~~~~~~~~~~~~~~~
This new platform is applicable for topology optimization. The cloud-based solution is suitable for different types of industries along with a groundbreaking new tool for lightweighting designs.
One can sign up for a free account and then import CAD files into the browser-based software, from which it is possible to indicate the design parameters, along with materials, boundary conditions and loads. Then, CogniCAD looks out for producing the newly optimized and lightweighted design, which can be downloaded easily. All CAD files created by CogniCAD are ready for 3D printing.
The present pricing model is on a pay-per-design basis. The users will be able to purchase tokens (e.g., 100 for $100, 600 for $500, or 1,200 for $1,000), and each optimization needs a number of tokens which are apparently proportionate to the design’s intricacy.
With this newest application, the complete design-to-manufacturing process will be converted by making it independent and automated to form a superior-quality, optimized light weighted designs. The proprietary generative engine automatically provides high performance and quality designs with least user input. Consequently, the whole design cycle is condensed from days to hours, and elevates the quality of generative designs in contrast to what can be obtained by hand.
To evaluate CogniCAD for yourself, go through the following site paramatters.com

~~~~~~~~~~~~~~~~~~~~~~~~
Published By
Rajib Dey
www.bimoutsourcing.com
~~~~~~~~~~~~~~~~~~~~~~~~
