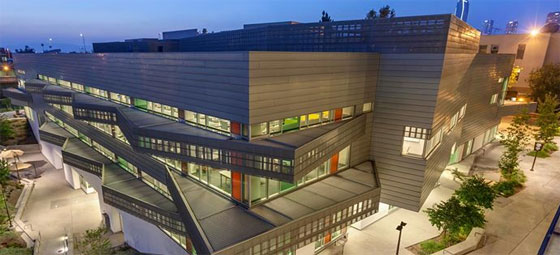In this video tutorial, Alan Lamont, Vice President, Digital Advancement Academies, Bentley Systems, provides good information on implementation of BIM in construction industry.
BIM implementation is gaining popularity among construction sectors since more and more decision-makers get the ability to recognize how by virtually prototyping the building under construction, they can evaluate the design more efficiently, attain more precision in construction as well as evaluate alternatives in respect of cost and other parameters.
With BIM, it is possible to utilize the resources and optimize the workflows and as a result the productivity and profitability are increased.
But there are some barriers for which BIM is not adopted full fledgedly in all construction projects.
The barriers comprise of five major factors ranging from intricacy in changing people’s habits, restricted applicability, interoperability issues, restricted budgets and slack in various operating standards.
To get more detail information, go through the following video tutorial.
Video Source: Geospatial World
~~~~~~~~~~~~~~~~~~~~~~~~
Published By
Rajib Dey
www.bimoutsourcing.com
~~~~~~~~~~~~~~~~~~~~~~~~
BIM implementation is gaining popularity among construction sectors since more and more decision-makers get the ability to recognize how by virtually prototyping the building under construction, they can evaluate the design more efficiently, attain more precision in construction as well as evaluate alternatives in respect of cost and other parameters.
With BIM, it is possible to utilize the resources and optimize the workflows and as a result the productivity and profitability are increased.
But there are some barriers for which BIM is not adopted full fledgedly in all construction projects.
The barriers comprise of five major factors ranging from intricacy in changing people’s habits, restricted applicability, interoperability issues, restricted budgets and slack in various operating standards.
To get more detail information, go through the following video tutorial.
Video Source: Geospatial World
~~~~~~~~~~~~~~~~~~~~~~~~
Published By
Rajib Dey
www.bimoutsourcing.com
~~~~~~~~~~~~~~~~~~~~~~~~
