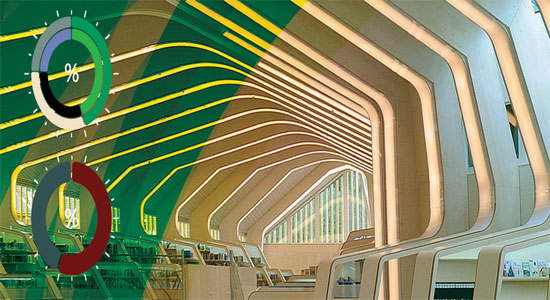GRAPHISOFT®, the most recognized software developer in Architectural Building Information Modeling (BIM), has introduced EcoDesigner STAR. It is the first ever software that sets standard-compliant energy study in the core of the BIM work surroundings of an architect. EcoDesigner STAR facilitates architects to make design of the most energy-efficient buildings, in tandem with engineers or specialist consultants.
EcoDesigner STAR integrates the BIM model with hourly energy simulation derived from weather conditions and operation profiles. It gives birth to a virtual reality design environment that inserts another dimension to the ArchiCAD Building Information Modeling experience.
EcoDesigner STAR empowers architects to apply ArchiCAD's building information model (BIM) right out of the box like a building energy model (BEM) that leads to formation of the design of highly energy-efficient buildings. Besides, EcoDesigner STAR comes up with standard-compliant energy analysis on the BEM and generates a comprehensive building energy performance report, all inside the recognizable ArchiCAD design environment.
EcoDesigner STAR is presently accessible in the United States, United Kingdom, Australia, Sweden and South Africa. Please get in touch with your GRAPHISOFT Partner (http://www.graphisoft.com) for getting product information and purchase details.
EcoDesigner STAR for ArchiCAD 17 presents:
- BIM Geometry and Thermal Property Data Export
- Thermal Bridge Simulation
- Expert Building Systems Settings
- On-Site Renewables
- Building Energy Simulation Using Standard-Compliant Analysis Engine
- Energy Performance of Thermal Blocks
- Building Energy Performance Rating
For having more information about EcoDesigner STAR, please visit http://www.graphisoft.com

~~~~~~~~~~~~~~~~~~~~~~
published by Tuhin Maity
BIM worker
www.bimoutsourcing.com
------------------------------------------
