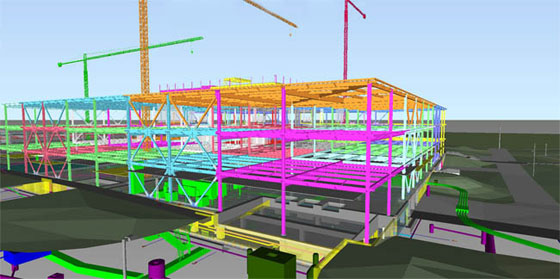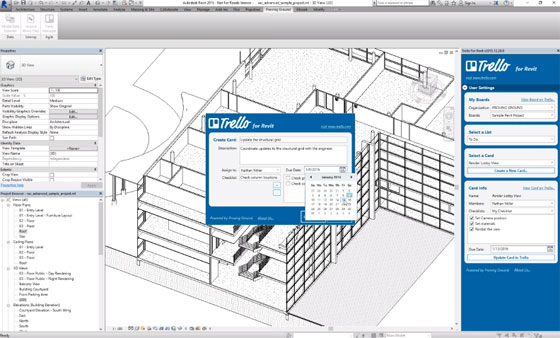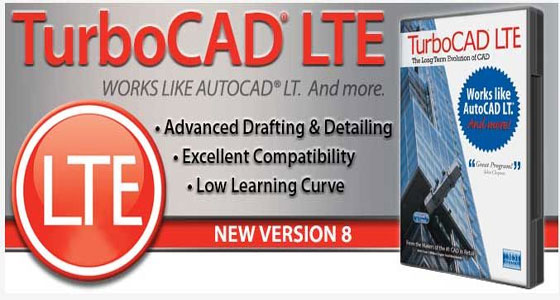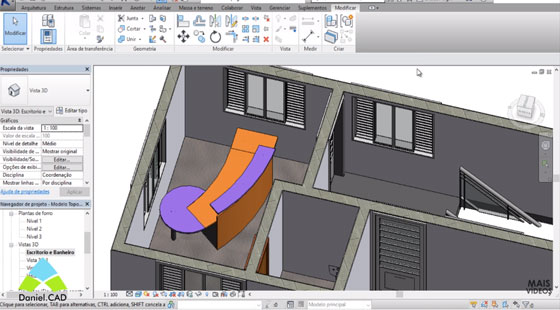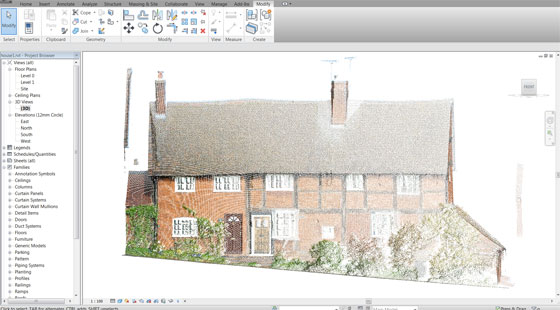MBD represents model-based definition. MBD offers similar functionalities of PIM, or product information modeling. It offers unconventional way to dimension parts in both 2D and 3D.
It is the procedure of applying various 3D models like solid models, 3D PMI and related meta data inside any CAD software to offer specifications for specific components and product assemblies. There are various kinds of information in MBD which range from geometric dimensioning and tolerancing (GD&T), component level materials, assembly level bills of materials, engineering configurations, design intent, etc.
MBD facilitates to put both traditional and GD&T dimensions on the 3D model itself throughout the design phase. The engineer or designer can arrange these dimensions on the model for diversified applications.
Modern 3D CAD applications take into account the inclusion of engineering information like dimensions, GD&T, notes and other product details inside the 3D digital data set concerning components and assemblies. MBD applies such attributes to organize the 3D digital data set as the basis of these specifications and design authority for the product. The 3D digital data set may comprise of adequate information to manufacture and examine product devoid of any engineering drawings.
In several cases, applying some information out of 3D digital data set (e.g., the solid model) facilitates fast prototyping of product through different methods like 3D printing. A manufacturer can supply 3D digital data directly to manufacturing apparatuses like CNC machines to manufacture final product.
To learn more, go through the following exclusive article on MBD
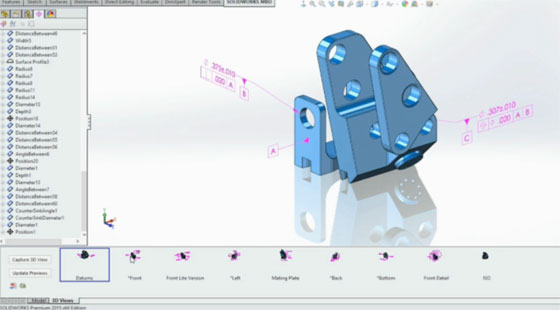
~~~~~~~~~~~~~~~~~~~~~~
Published By
Rajib Dey
~~~~~~~~~~~~~~~~~~~~~~
