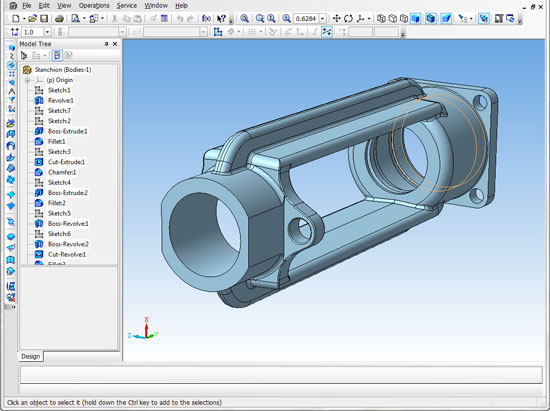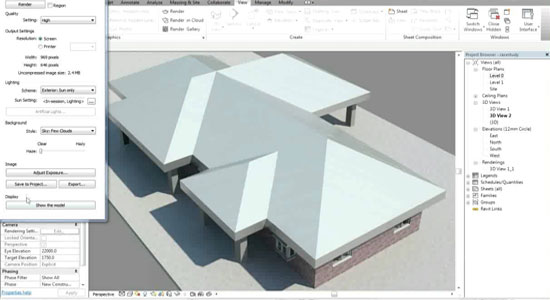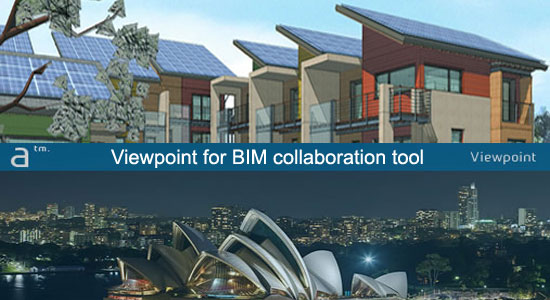The year in Infrastructure 2014, an exclusive conference on BIM that will be held on November 4-6, 2014 in Hilton London Metropole, London, UK.

Some leading players in infrastructure design, construction and operations from all over the world will meet together in this conference to provide a wide array of presentations and interactional classes which focus on the vertex of technology and business drivers and how they are fruitful for transforming the future of infrastructure delivery and investment returns.
This BIM conference will be ideal for a management-level executive in architecture or engineering firm, a construction company, or an owner-operator or government organization accountable for the design, delivery or operations of infrastructure, to be familiar with the greatest practices as well as interact with the worldwide infrastructure professionals.
The conference will analyze how the technology used in the design, construction and operations of infrastructure can lead to modernization, business advantages and best practices in these sectors.
The prospective audience will be the following:-
- Manager- and executive-level professionals from organizations who apply Bentley solutions or want to learn more concerning Bentley’s offerings.
- Members of the media and industry analysts who have a keen flair in knowing how innovations are utilized in the delivery and operation of all sorts of infrastructure.
- Representatives of international industry organizations who have a desire in progressing information mobility/interoperability, sustainability, and/or the performance of infrastructure assets.
- Government representatives associated with establishing standards to get better performance of and returns on investment in infrastructure assets.

~~~~~~~~~~~~~~~~~~~
Published By
Rajib Dey
~~~~~~~~~~~~~~~~~~~




