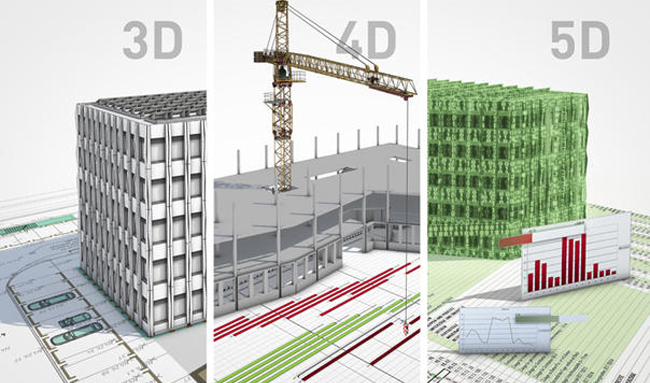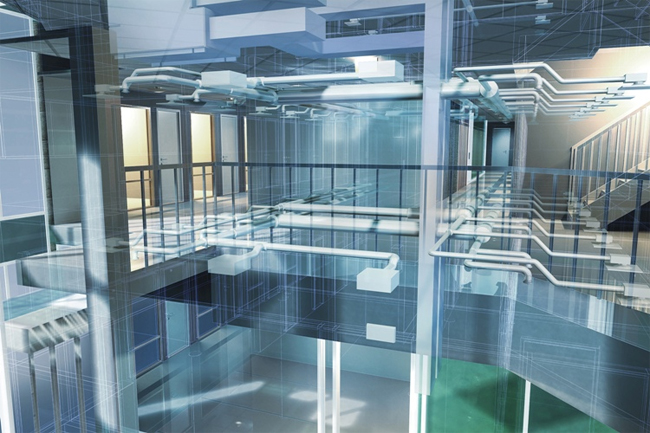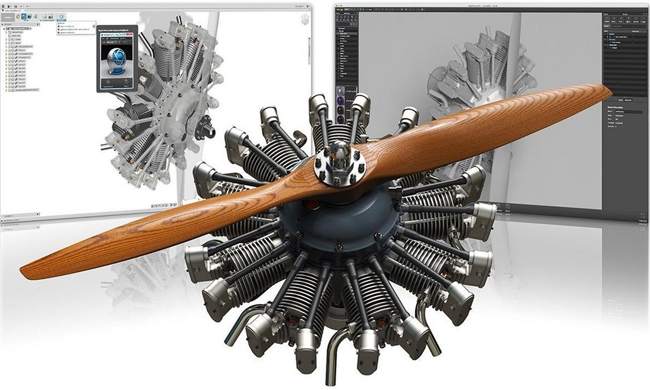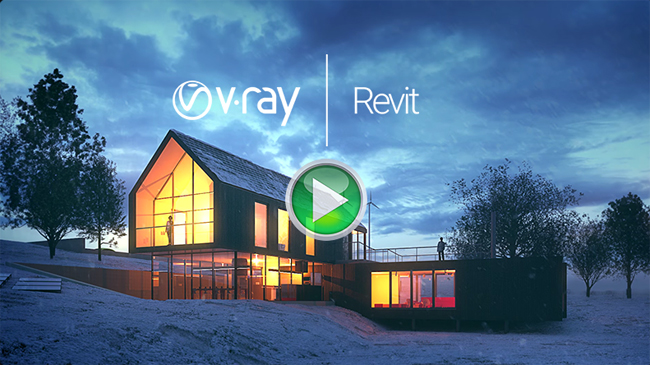5D BIM demonstrates completely valued parametric building components inside a virtual model in real time. With 5D BIM, it is possible to generate models which show how modifications with materials, layouts, square footage and other design elements influence the display of a facility as well as the cost and schedule of construction (dimensions four and five). It’s similar type of Macro BIM, a technology that is used by estimators to model facilities at the initial phase of design.
5D Macro BIM connects the creative form of design with the strategic function of a building’s architecture, and makes the process more apparent. 5D Macro BIM allows you to model and evaluate all the imaginative things like inventive design concepts, concise exterior finishes, unprecedented layouts, distinctively shaped and aligned departments and floors in different sizes. The costs are evidently apprehended to materials, labor or soft costs.
Benefits of 5D BIM :-
• Understand the scope of the projects in a superior manner with visual and data modeling capabilities. The costs are driven by formulas on every building system on the basis of the certain design, materials, site conditions, phasing and other parameters with reference to the owner’s timeline.
• The project team members will be able to easily understand the projected design, assumptions and cost drivers. They can obtain a transparent and perfect description of scope, cost and schedule upon which funding decisions are taken.
• Data is achieved in real time once the model is developed or modified. Substitute perceptions can also be easily searched, when owner and project team can get the cost and other data disclosed instantly. It radically reduces design and estimation cycle time. With authentic, perfect updates in real time, the efficiency is enhanced.
• Databases allow leveraging historical data as well as industry experience. Data can be utilized from particular sectors like healthcare or distribution center construction.
• All the interested parties associated with the project can visualize the end product and properly understand what’s comprised in the budget.
• The construction costs are modified automatically in real-time with the alteration in the model. “What-if’s” turns to be productive and captivating solution missions for the project team members, specifically the owner.
Article Source : http://www.forconstructionpros.com/
 |
| Image Courtesy: www.tekla.com |
~~~~~~~~~~~~~~~~~~~~~
Published By
Rajib Dey
~~~~~~~~~~~~~~~~~~~~~


