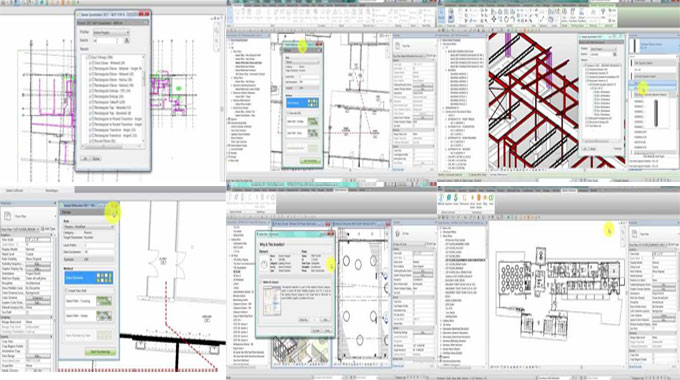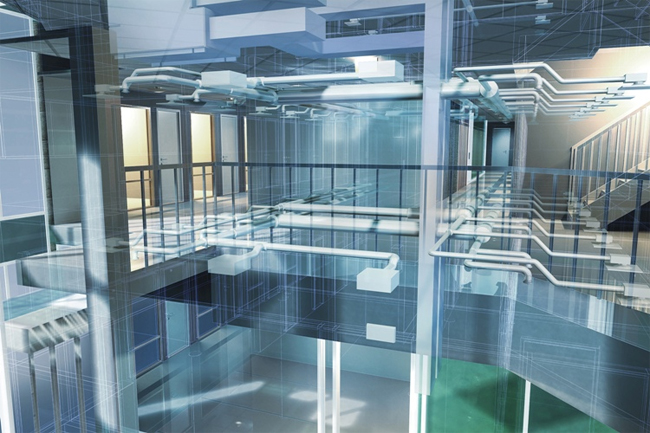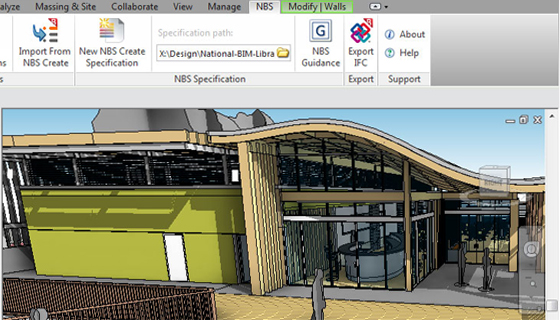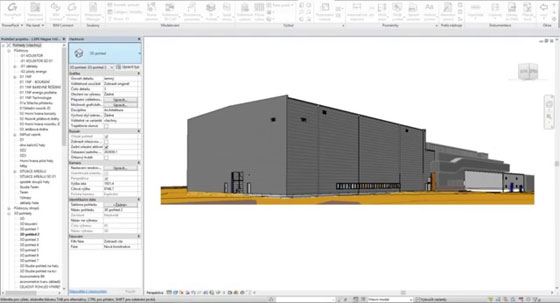In some versions of Revit, it is possible to include an image to a
family instance or type by using the “Image” or “Type Image” parameter.
Toward Rebar families specific there exist the “Shape Image”
parameter, which allow to generate well formatted rebar bending schedules along
with the rebar shape image.
Revit provides Rebar Shapes as
per the local requirements and codes for various global countries. These Rebar
Shapes don’t include these Shape Images so the users get the ability to
customize this.
For
rebar schedule demonstrations throughout demos of “Rebar with Revit”, I edited
the default rebar shape families can be edited and the shape code images can be
included to the Shape Image parameter by adhering to BS8666 : 2005. This can
produce nice formatted bending schedules for a simple reinforced concrete
tunnel.
One
can download the content applied for this small model from below:
Rebar Shape Families with Shape Images according to BS8666:2005:
Download here (§autodesk.box.com)
Shape Code Images according to BS8666:2005 : Download here (§autodesk.box.com)
Shape Code Images according to BS8666:2005 : Download here (§autodesk.box.com)

~~~~~~~~~~~~~~~~~~~~~~~~
Published By
Rajib Dey
www.bimoutsourcing.com
~~~~~~~~~~~~~~~~~~~~~~~~





