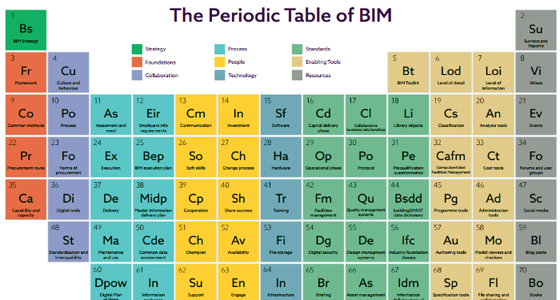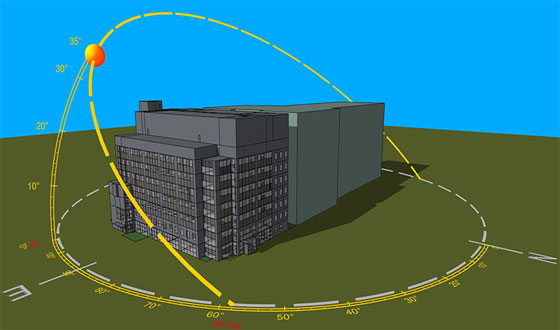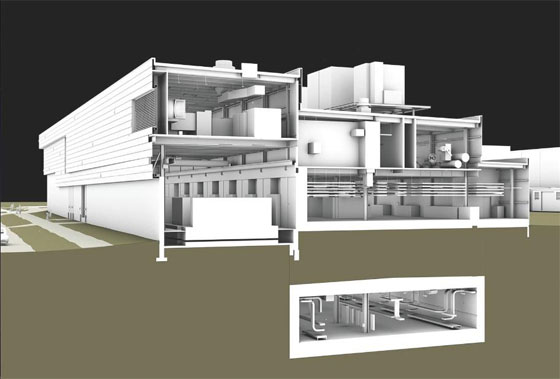The architecture sector is elaborated greatly and it has adopted various inventions in technology. With the support of newest technology, the architects turn out to be more impressive in nearly every phase of their project to undertake more informed design decisions as well as produce more efficiently, and control and sustain building portfolios more efficiently.
Building Information Modeling (BIM), By providing an intelligent 3D model-based method, BIM has made a sea change in the architects concept and build.
As per the Global BIM Market 2014-2018 research report, the market has expanded at a compounded annual growth rate of 17.4 percent from 2013 over 2018.
Besides, several commercial and government organizations are trying to make the application of BIM compulsory because it can accelerate project delivery and allows collaboration amid team members in diverse locations.
BIM offer huge benefits to the Architects and among them the following two are most important
Enhanced Accuracy: BIM-driven design models facilitate more competent operations and marginal layoffs. These models offer superior information as compared to conventional 2D drawings, which requires sound understanding concerning the details of a project.
Superior Collaboration: Fundamentally, BIM is a method that full relies on collaboration. With Cloud-based information distribution process, it becomes easier to avail model as well as project details, drawings, specification and much more from a distant locate. If the architects require to distribute project details with contractors, they easily execute it through any mobile gadget.
 |
| Image Courtesy: aecmag.com |
~~~~~~~~~~~~~~~~~~~~~
Published By
Rajib Dey
~~~~~~~~~~~~~~~~~~~~~


