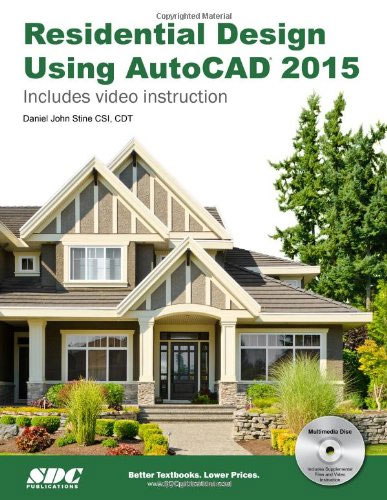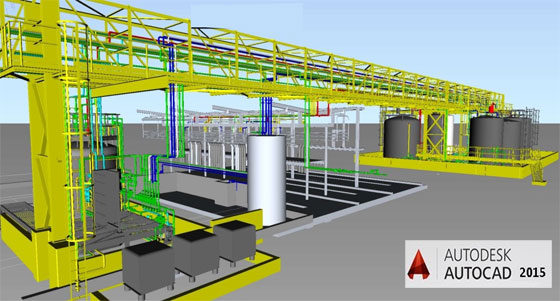Bentley System launched OpenRail design and maintenance software to apply BIM for the broad planning, engineering, project delivery, and operations of rail and transit infrastructure.
It deals with vertical and horizontal track geometry as well as produce 3D models for analysis and visualization and reports for cost estimates and setting-out, and product construction deliverables. OpenRail will get together digital components and digital context, during digital workflows.
OpenRail applications will consist of OpenRail ConceptStation which can be used for conceptual railway planning and design. In future, OpenRail Designer will be accessible for detailed engineering and 3D design of track, overhead line, tunnels, bridges, and interrelated civil infrastructure and AECOsim Station Designer will be applicable for the comprehensive modeling of rail and transit stations.
OpenRail is developed on the basis of a connected data environment that includes the shared services of ProjectWise and AssetWise, as configured particularly for rail systems engineering workflows. Throughout project delivery, ProjectWise allows the collaboration between distributed engineering teams, coordination of structured workflows, and connected project visibility. For OpenRail, AssetWise delivers asset lifecycle information services for linear, network and geospatial referencing, corridor maintenance decision support, inspection workflows, and reliability and change management.
OpenRail CDE services contain Components Center for digital components, ContextShare for digital context, ComplyPro for progressive assurance, and ConstructSim Completions for accessing operational readiness.
Components Center is an Azure cloud service of libraries which arrange, across disciplines and applications, the semantic content of catalogued components, potentially including vendor data, fabrication details, component requirements (for example, electrical specifications and connections), reliability characteristics, and representational views necessary for documentation (as for instance, 3D, plan, schematic). A digital component is reprocessed across BIM workflows in design modeling, analytical modeling, construction modeling, and asset registries—from catalogued component, to engineered component, to installed component, to operated component.
To get more information, visit the following link www.bentley.com

Read Continue
~~~~~~~~~~~~~~~~~~~~~~~~
Published By
Rajib Dey
www.bimoutsourcing.com
~~~~~~~~~~~~~~~~~~~~~~~~
It deals with vertical and horizontal track geometry as well as produce 3D models for analysis and visualization and reports for cost estimates and setting-out, and product construction deliverables. OpenRail will get together digital components and digital context, during digital workflows.
OpenRail applications will consist of OpenRail ConceptStation which can be used for conceptual railway planning and design. In future, OpenRail Designer will be accessible for detailed engineering and 3D design of track, overhead line, tunnels, bridges, and interrelated civil infrastructure and AECOsim Station Designer will be applicable for the comprehensive modeling of rail and transit stations.
OpenRail is developed on the basis of a connected data environment that includes the shared services of ProjectWise and AssetWise, as configured particularly for rail systems engineering workflows. Throughout project delivery, ProjectWise allows the collaboration between distributed engineering teams, coordination of structured workflows, and connected project visibility. For OpenRail, AssetWise delivers asset lifecycle information services for linear, network and geospatial referencing, corridor maintenance decision support, inspection workflows, and reliability and change management.
OpenRail CDE services contain Components Center for digital components, ContextShare for digital context, ComplyPro for progressive assurance, and ConstructSim Completions for accessing operational readiness.
Components Center is an Azure cloud service of libraries which arrange, across disciplines and applications, the semantic content of catalogued components, potentially including vendor data, fabrication details, component requirements (for example, electrical specifications and connections), reliability characteristics, and representational views necessary for documentation (as for instance, 3D, plan, schematic). A digital component is reprocessed across BIM workflows in design modeling, analytical modeling, construction modeling, and asset registries—from catalogued component, to engineered component, to installed component, to operated component.
To get more information, visit the following link www.bentley.com

Read Continue
~~~~~~~~~~~~~~~~~~~~~~~~
Published By
Rajib Dey
www.bimoutsourcing.com
~~~~~~~~~~~~~~~~~~~~~~~~


