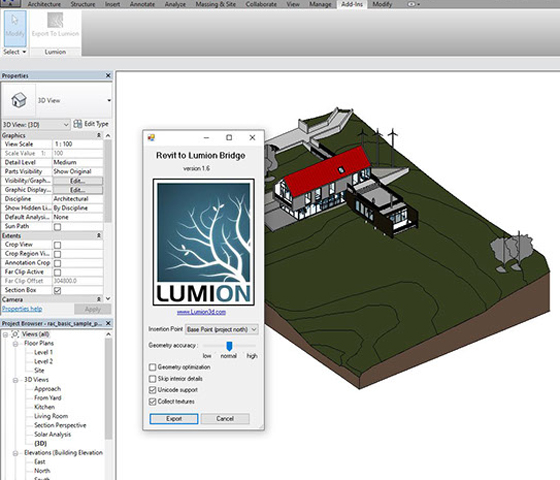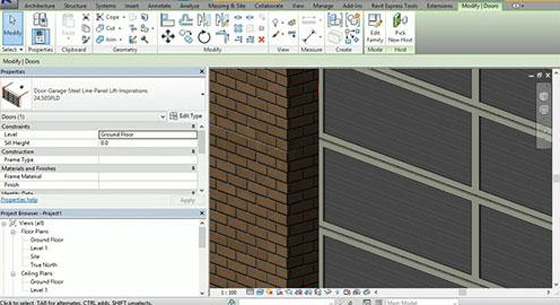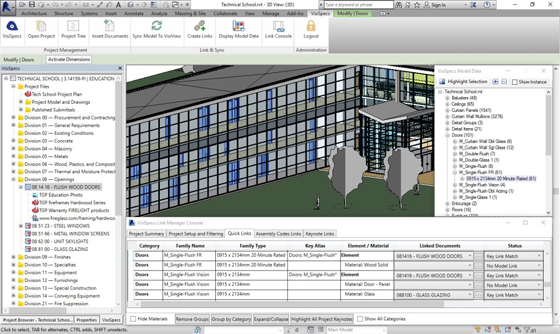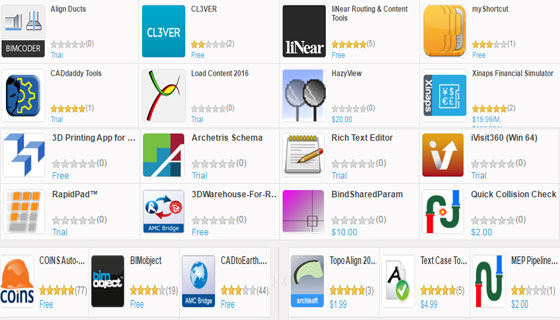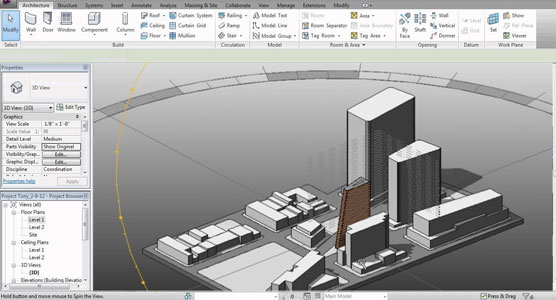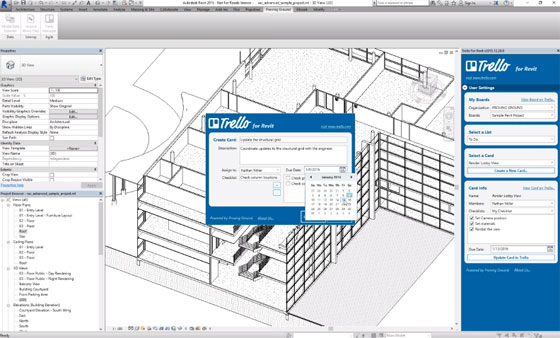The Revit users can access and download the most updated version of NBS Plugin for Revit. This Revit plugin supports Revit 2015, 2016 R2 and 2017 version.
NBS Plug-in for Autodesk Revit contains the following exclusive features :-
Drag-and-drop BIM objects: One can access numerous generic and proprietary objects submitted by 125 manufacturers. These objects can be dragged and dropped directly into the design model. All NBS BIM objects include references to the corresponding NBS specification clauses.
Incorporate your own BIM objects: If a designer’s office contain their own BIM objects, they can adjoin the NBS parameters necessary for allowing integration with the specification through the NBS Revit plug in. This is made possible by clicking the NBS button inside the Autodesk Revit Family editor.
Instructions for Synchronised design: Choose an object in the model and the correspondent ‘general guidance’ page in the NBS guidance, it will show with information like design principles, performance, health and safety, environmental and contractual issues.
Produce an outline specification: Generate an outline specification out of the design model. With just a simple mouse click, one can get a specification that is synchronised with the model.
This feature save significant times as well as ensures you that your model and your specification are identical.
Association report: The user is allowed to verify that all objects are perfectly linked with NBS clauses over the project. The report displays the status of all related objects and focuses wheather a clause is retitled or detached from the specification. Proper guidance will be provided for resolving these with information like which user retitled an item and when.
Connect object with clause: All objects inside the design is connected to the applicable specification clause with the ‘Associate Object with Clause’ feature.
Incorporated IFC generation (Beta): One can preview and give feedback on a new IFC export that permits you to amalgamate property sets from the linked specification clauses with the objects in the model.
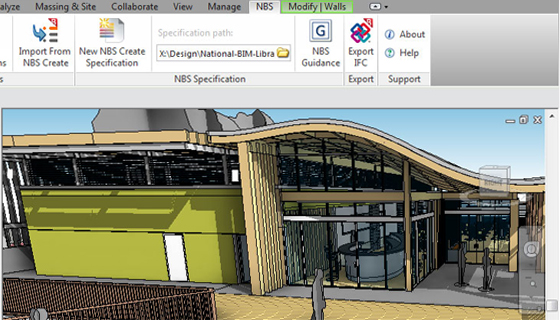 |
| Image Courtesy: nationalbimlibrary.com |
~~~~~~~~~~~~~~~~~~~~~
Published By
Rajib Dey
~~~~~~~~~~~~~~~~~~~~~
