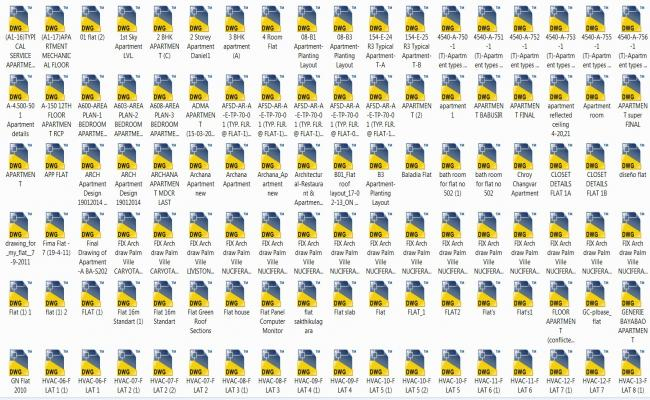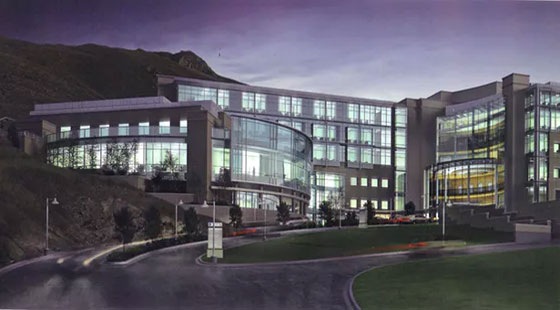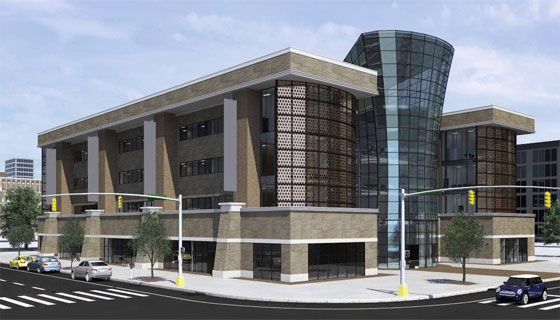Growing in both capability and application, BIM (Building Information Modeling) methodology is fast becoming famous with numerous followers. BIM software is becoming integral in large constructions to efficiently and properly create appropriate information in a suitable format at the right time so that better decisions can be made throughout the design, construction, and operation of built assets.
To understand how professionals around the world are using the assistance of this software in real life to build various types of residential, commercial, industrial, and infrastructure projects, we will need to study some examples of live BIM uses.
Today, we will study the case of constructing the Central Utility Plant for the Oakland International Airport in Oakland, California, so that we can understand how BIM software was used in this project.
Project Requirements:
In early 2012, the Turner Construction Company based in New York was engaged to start the construction of a Utility Plant for the Airport in Oakland, CA. About 8300 square feet in size, this facility was to house an extremely intricate network of electrical, heating, ventilation, and air conditioning systems. All of these systems are critical to keeping the airport running efficiently around the clock. The project was divided into two parts - to construct the new mechanical building T1MB, and to renovate the building M104. Scope of operations for this project are:

To understand how professionals around the world are using the assistance of this software in real life to build various types of residential, commercial, industrial, and infrastructure projects, we will need to study some examples of live BIM uses.
Today, we will study the case of constructing the Central Utility Plant for the Oakland International Airport in Oakland, California, so that we can understand how BIM software was used in this project.
Project Requirements:
In early 2012, the Turner Construction Company based in New York was engaged to start the construction of a Utility Plant for the Airport in Oakland, CA. About 8300 square feet in size, this facility was to house an extremely intricate network of electrical, heating, ventilation, and air conditioning systems. All of these systems are critical to keeping the airport running efficiently around the clock. The project was divided into two parts - to construct the new mechanical building T1MB, and to renovate the building M104. Scope of operations for this project are:
1. Renovation of Building M104, and the existing Terminal 1 Central Utility Plant
a. Architectural enhancements
b. Interior space modifications
c. New roofing and drainage
d. Replacement of heating and ventilation systems
e. Replacement of lighting and lighting control systems
f. Seismic upgrade of the building
g. Upgrade of the fire alarm system and installation of a new fire protection system
b. Interior space modifications
c. New roofing and drainage
d. Replacement of heating and ventilation systems
e. Replacement of lighting and lighting control systems
f. Seismic upgrade of the building
g. Upgrade of the fire alarm system and installation of a new fire protection system

~~~~~~~~~~~~~~~~~~~~~~~~
Published By
Rajib Dey
www.bimoutsourcing.com
~~~~~~~~~~~~~~~~~~~~~~~~
Published By
Rajib Dey
www.bimoutsourcing.com
~~~~~~~~~~~~~~~~~~~~~~~~




