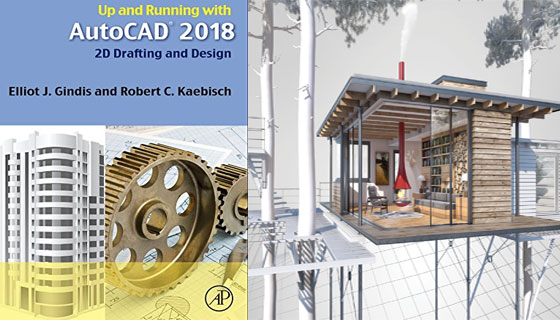iCADMac 2018 is the most updated version of 2D / 3D CAD software for Mac that provides inherent DWG / DWF support. This newest version comes up with various new features and it is compatible with DWG 2018 files.
iCADMac is a 2D / 3D native DWG and DXF software that functions on macOS platform. The program comprises of an extensive lists of two-dimensional drawing and 3D modeling.

iCADMac is a 2D / 3D native DWG and DXF software that functions on macOS platform. The program comprises of an extensive lists of two-dimensional drawing and 3D modeling.
This newest version contains a wide array of suitable add-ons like converting PDF to DWG, exporting 3D PDF, library containing more than 20,000 blocks and integrated and free access to numerous blocks on the Traceparts and Cadenas portals.
There are several new express menu commands to edit texts, make shapes on the basis of particular entities, combine sheets in a single layout or scale blocks etc. Another interesting feature is the Path option for the Series command: entities like Line, Polyline, Arc, Circle, Ellipse or Spline are chosen as a path along which the series objects can be copied.
Some other exciting features are the list of suggestions of the Autocompleta function to accelerate the addition of commands and options, Multifunctional Grips with contextual menus to choose and rectify objects in rapid maniaera, new options to rectify the polylines that allow tapering, reverse direction, insert vertices at the midpoint, convert a linear segment of polyline to arc and vice versa.
You can define default layers for hatches and dimensions using HPLAYER and DIMLAYER system variables, call hatch sizes and gradient fills with Trim and PowerTrim commands (cut hatches remain associated and behave as a single entity), create hatches from images , blocks, external references and covering entities with the SuperHatch command.
It is possible to download a demonstration version of iCADMac 2018 that will be valid for 30 days and complete with all the features. The least requirements are: a Mac with OS X 10.11 or later and at least 4GB of RAM (8GB recommended).
To download the software, go through the following site. icadmac.com

~~~~~~~~~~~~~~~~~~~~~~~~
Published By
Rajib Dey
www.bimoutsourcing.com
~~~~~~~~~~~~~~~~~~~~~~~~



