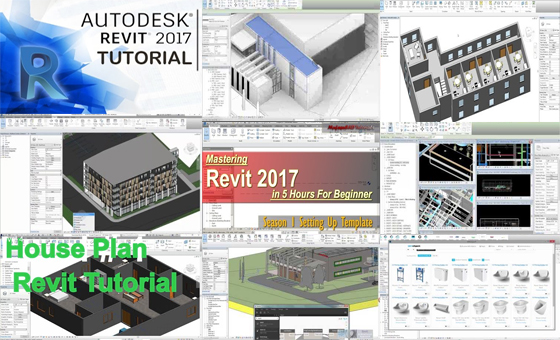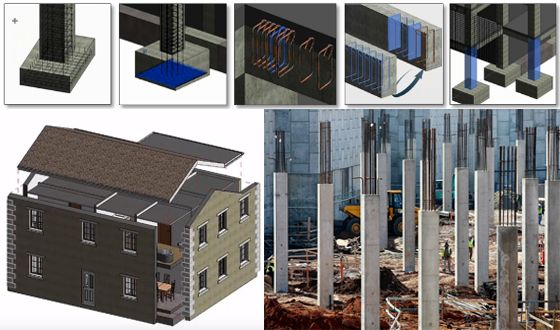Watch the following useful presentation from Ideate Inc. for Revit users. The Revit video tutorial highlights the latest Text Editor Features within Revit 2017.
Revit 2017 contains a new text editor contextual ribbon along with new tools for editing text as well as developing multilevel lists.
Now the Revit users can discover a close X button on the right end of the ribbon as well as a formal front door to finish editing text. Previously, the users have to finish editing by clicking in empty space, outside of the text element somewhere.
On the paragraph panel, there is similar list of choices for indenting, bullets, and outline formatting through numbers or letters. There exist two new buttons to extend the indented list. This facilitates the users to raise the starting value of a list.
The new editor is well matched with Fonts which vary from 1 - 1638 points and the extreme and least height of text is decided with the font.
Empty Text Notes are permissible if there exist a leader. If the leader is eliminated the Text Note will also be eliminated (if it does not comprise text).
To get the detailed features of New Text Editor, go through the following article revitoped.blogspot.in
~~~~~~~~~~~~~~~~~~~~~~
Published By
Rajib Dey
~~~~~~~~~~~~~~~~~~~~~~

