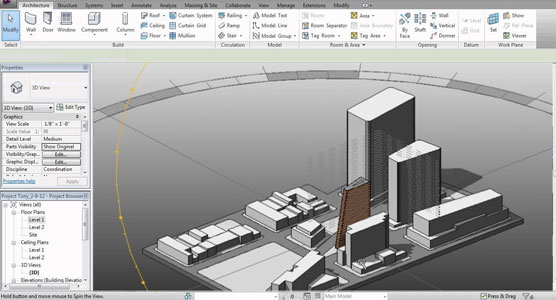SOFiSTiK Reinforcement Detailing is the combination of software and a series of families. It greatly enhances the making of 2D reinforcement sheets from 3D models within Autodesk Revit. The product can be easily customized according to the local or company standards. It is also possible to develop bar lists, bending schedules and cut lists for wire meshes.
The users can avail 30days free trial that is convertible to a single user license valid for Autodesk® Revit® Structure 2016 for 549 USD (excluding tax).
The users can avail 30days free trial that is convertible to a single user license valid for Autodesk® Revit® Structure 2016 for 549 USD (excluding tax).
To avail the network licenses or subscription contracts, send mail to info@sofistik.com.
The product offers the following functionalities:
• Tailor-made Content Packs (Tags, Details etc.).
• Rebar marks for each project or per sheet.
• Set Marks in accordance with added criteria's like running length, connectors etc.
• Adjustable Annotation for all reinforcement elements.
• Group bars to a particular rebar container so that tag them collectively.
• Develop rebar sets with variable segment lengths.
• Break Rebars in accordance with a stock length and a length of splice.
• Various detailing tools are available to specify the rebar layout,- bar ends,- layers, etc.
• Develop Rebar Shape Details.
• Link rebar couplers and anchor plates to rebar ends.
• Overlook openings for rebars at the time of eliminating an area system.
• Rebar marks for each project or per sheet.
• Set Marks in accordance with added criteria's like running length, connectors etc.
• Adjustable Annotation for all reinforcement elements.
• Group bars to a particular rebar container so that tag them collectively.
• Develop rebar sets with variable segment lengths.
• Break Rebars in accordance with a stock length and a length of splice.
• Various detailing tools are available to specify the rebar layout,- bar ends,- layers, etc.
• Develop Rebar Shape Details.
• Link rebar couplers and anchor plates to rebar ends.
• Overlook openings for rebars at the time of eliminating an area system.
• Allot Reinforcement Layers in floors, walls and foundation slabs.
• Surf through the marks of rebars and fabric sheets.
• Generate bent fabrics rows.
• Bending Schedules for rebars and cut lists for wire meshes.
• Export rebar data to CSV - (Excel) and ABS (bending machine).
• Various utility commands for making, manipulating and visualizing.
• Generate bent fabrics rows.
• Bending Schedules for rebars and cut lists for wire meshes.
• Export rebar data to CSV - (Excel) and ABS (bending machine).
• Various utility commands for making, manipulating and visualizing.
SOFiSTiK AG develops SOFiSTiK Reinforcement Detailing. It is priced at USD 549.00. A 30-day free trial is available.
To get more information, visit Autodesk Exchange Apps website (apps.autodesk.com/RVT/en/Detail/Index)
~~~~~~~~~~~~~~~~~~~~~
Published By
Rajib Dey
~~~~~~~~~~~~~~~~~~~~~
