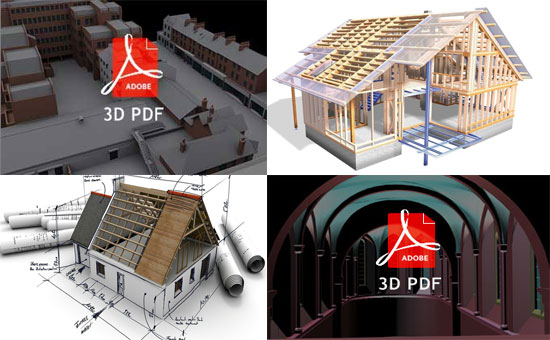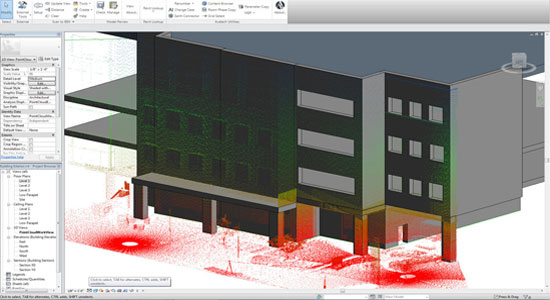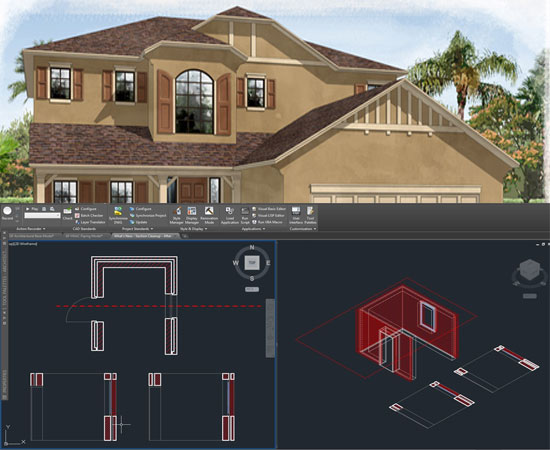Issue:
There is no option for applying style in a file. But one can make his own
styles or import available styles from another file. To perform this, apply the
following tricks:-
Solution:
1. To
tailor styles on the basis of the Standard styles:-
- Click on the style manager to open it.
- Broaden a Style Category (eg. Wall Styles).
- Opt for the Standard style in the category.
- To replicate the standard style, apply the Copy and Paste
buttons situated in the tool bar.
- Underneath the original style, there will be a Standard (2)
style.
- Change the name of the style.
- Modify the properties of the style with the tabs located at the
right. The tabs range from General, Design Rules, Overrides, Materials,
Classifications, Display Properties, and Version History.
2. To import
aceessible styles from another drawing file:
- Click and open the Style Manager (STYLEMANAGER).
- Navigate and open the file that contains the existing styles
through the Open menu in the tool bar.
- The drawing and its styles will be visible in the file tree
underneath the existing drawing.
- Extend a Style Category (eg. Wall Styles).
- In the existing drawing, drag and drop specific styles into the
related category or drag and drop the full category to copy all styles.
The default location for the Imperial
Architecture can be found below:-
C:\ProgramData\Autodesk\ACA
201x\enu\Styles\Imperial
The default location for the Imperial
MEP content can be found below:-
C:\ProgramData\Autodesk\MEP
201x\enu\Styles\Imperial
For metric or other local content,
choose the exact folder within the Styles folder.
Keep in mind that this folder is
hidden and in order to get the files inside the hidden folder, activate Windows
Explorer.
3. If no style
prevails in a category:
- Right-click on the category (eg. Wall Styles).
- Click on "New" to create a new style.
- Modify the properties of the style with the tabs located at the
right.
~~~~~~~~~~~~~~~~~~~
Published By
Rajib Dey
~~~~~~~~~~~~~~~~~~~


