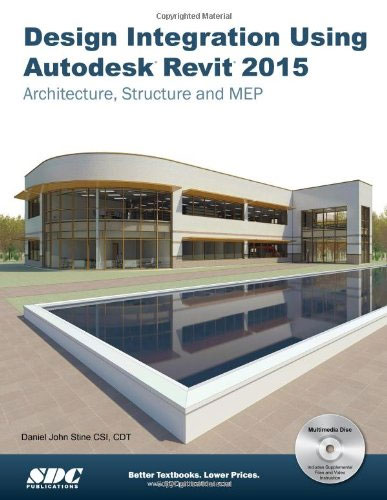This Revit video speaks on connection of steel structures, an exclusive feature of Revit 2017.
Steel Connections for Revit is a structural connection add-in as well as an API-supported user interface that allows to observe comprehensive structural connector geometry and to adjust extra parameters in the Revit modeling environment.
The users can apply the connection tool to include a structural connection to various elements in their structural model.
To use this, go to structural tab, then select connection panel and finally connection. If structural connection add-ins are not set up, only the symbolic generic connection is accessible. Exact Revit add-ins should be set up to open models with add-in structural connections. If not, the connection will be visible but becomes uneditable. While unloading an add-in structural connection from the Structural Connection Settings dialog, any illustration of that connection will be removed from the model.
The objective of Revit structural connections is to transfer information on the designed connection amid engineers, detailers, and fabricators. This data is stored in the project.
Brief information on connections contains the following:
• Connection type or styles
• Detailed geometry
• Analytical forces and data
• Materials
• Fabricator identification
By default, connections contain elementary parameters about identity data and phasing. Include project parameters and shared parameters to the Structural Connections category to comprise particular information to be preserved and distributed with project stakeholders.
~~~~~~~~~~~~~~~~~~~~~~
Published By
Rajib Dey
~~~~~~~~~~~~~~~~~~~~~~
