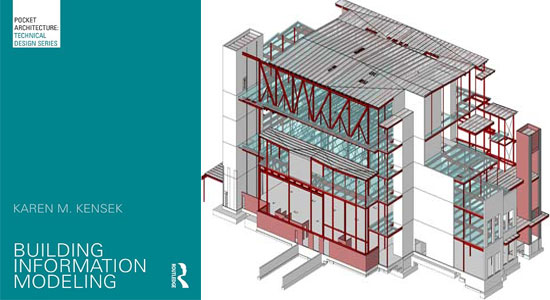Initially the impact of BIM can be found for construction industry but gradually the application of BIM has been extended to several manufacturing and other sectors.
In order to place them ahead of competition, various manufacturers are looking for BIM (Revit Model) data.
Adris MicroCAD is presenting an online webinar that focus on how BIM can provide huge benefits to manufacturing industries.
There is no specific schedule date for the webinar. Register your seat online and the organizer will contact you when a date will be available.
~~~~~~~~~~~~~~~~~~
Published By
Rajib Dey
www.bimoutsourcing.com
~~~~~~~~~~~~~~~~~~


