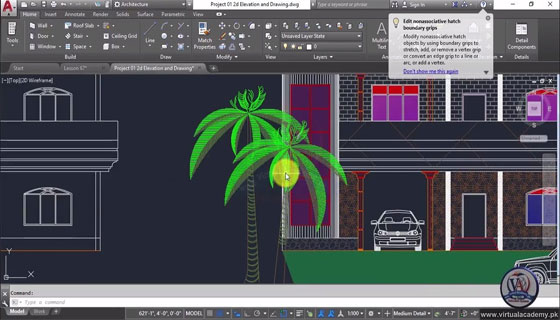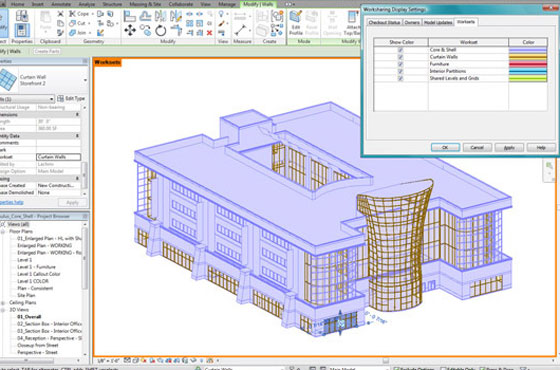In this autocad video tutorial, you will learn some useful tips to draw front elevation of any building.
Once a elevation line is drawn, it is necessary to extract an elevation from the elevation line and the objects picked up in the building model.
As soon as a 2D elevation is created, the object produced is a 2D Section/Elevation object. Both 2D sections and elevations contain the equivalent object type and style.
Prior to generate an elevation, thaw and activate all layers of objects in the building model that should be contained in the elevation. The Objects on layers which are off or frozen cannot be segment of the selection set for the elevation. To make the performance better, deactivate the layers of the objects that should not be contained in the elevation.
2D Elevations: 2D elevations are produced by drawing an elevation line in front of a number of objects and then generating a 2D elevation object out of them. The elevation object is drawn devoid of hidden and overlapping lines.
It is possible to edit a 2D elevation by modifying its object display properties or its style display properties. The 2D elevation style facilitates the users to include display components to the display illustration of the elevation and develop rules that assign various parts of the elevation to several display elements.
The visibility, layer, color, linetype, lineweight, and linetype scale of every elements can be easily managed. It is also possible to assign a material like a brick or concrete hatch, to individual components of the object or the style. Furthermore, you can use linework editing commands to assign lines in a 2D elevation to several display elements, and combine geometry into a 2D elevation. The users can dimension 2D elevations.
3D Elevations: 3D elevations are produced by drawing an elevation line in front of a number of objects and then generating a 3D isometric elevation object out of them. The styles are not employed in 3D elevations.
The display of subdivisions inside 3D elevations can be managed easily. With the use of the Hidden Line Projection command, the users can generate 2D hidden line projections of any view of the 3D elevation that can be exploded and edited or hatched.
To learn the tricks to draw front elevations in AutoCAD easily, go through the following video tutorial.

Read more
~~~~~~~~~~~~~~~~~~~~~~~~
Published By
Rajib Dey
www.bimoutsourcing.com
~~~~~~~~~~~~~~~~~~~~~~~~
Once a elevation line is drawn, it is necessary to extract an elevation from the elevation line and the objects picked up in the building model.
As soon as a 2D elevation is created, the object produced is a 2D Section/Elevation object. Both 2D sections and elevations contain the equivalent object type and style.
Prior to generate an elevation, thaw and activate all layers of objects in the building model that should be contained in the elevation. The Objects on layers which are off or frozen cannot be segment of the selection set for the elevation. To make the performance better, deactivate the layers of the objects that should not be contained in the elevation.
2D Elevations: 2D elevations are produced by drawing an elevation line in front of a number of objects and then generating a 2D elevation object out of them. The elevation object is drawn devoid of hidden and overlapping lines.
It is possible to edit a 2D elevation by modifying its object display properties or its style display properties. The 2D elevation style facilitates the users to include display components to the display illustration of the elevation and develop rules that assign various parts of the elevation to several display elements.
The visibility, layer, color, linetype, lineweight, and linetype scale of every elements can be easily managed. It is also possible to assign a material like a brick or concrete hatch, to individual components of the object or the style. Furthermore, you can use linework editing commands to assign lines in a 2D elevation to several display elements, and combine geometry into a 2D elevation. The users can dimension 2D elevations.
3D Elevations: 3D elevations are produced by drawing an elevation line in front of a number of objects and then generating a 3D isometric elevation object out of them. The styles are not employed in 3D elevations.
The display of subdivisions inside 3D elevations can be managed easily. With the use of the Hidden Line Projection command, the users can generate 2D hidden line projections of any view of the 3D elevation that can be exploded and edited or hatched.
To learn the tricks to draw front elevations in AutoCAD easily, go through the following video tutorial.

Read more
~~~~~~~~~~~~~~~~~~~~~~~~
Published By
Rajib Dey
www.bimoutsourcing.com
~~~~~~~~~~~~~~~~~~~~~~~~


